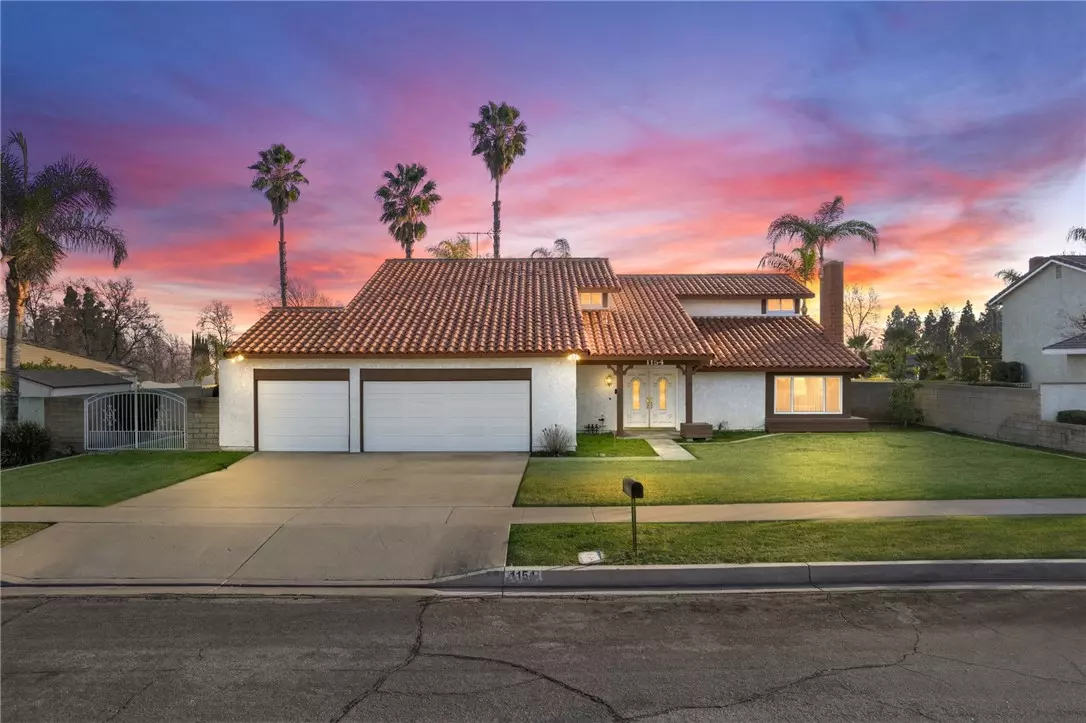1154 Katy CT Upland, CA 91784
4 Beds
3 Baths
2,594 SqFt
UPDATED:
02/18/2025 02:41 PM
Key Details
Property Type Single Family Home
Sub Type Single Family Residence
Listing Status Pending
Purchase Type For Sale
Square Footage 2,594 sqft
Price per Sqft $356
MLS Listing ID SW25033992
Bedrooms 4
Full Baths 1
Half Baths 1
Three Quarter Bath 1
Construction Status Additions/Alterations,Turnkey
HOA Y/N No
Year Built 1977
Lot Size 10,001 Sqft
Property Sub-Type Single Family Residence
Property Description
Location
State CA
County San Bernardino
Area 690 - Upland
Interior
Interior Features Brick Walls, Ceiling Fan(s), Granite Counters, Open Floorplan, Unfurnished, All Bedrooms Up
Heating Central
Cooling Central Air
Flooring Carpet, Tile
Fireplaces Type Family Room, Living Room, Primary Bedroom
Inclusions Fridge to remain "as is". Outside patio cover unknown if permits exist. Small inground safe in downstairs closet.
Equipment Satellite Dish
Fireplace Yes
Appliance Built-In Range, Dishwasher, Electric Cooktop, Disposal, Gas Water Heater, Microwave, Water To Refrigerator, Water Heater
Laundry Washer Hookup, Electric Dryer Hookup, In Garage
Exterior
Parking Features Concrete, Door-Multi, Direct Access, Driveway, Garage, Paved, RV Potential
Garage Spaces 3.0
Garage Description 3.0
Fence Average Condition, Brick
Pool None
Community Features Sidewalks
Utilities Available Cable Available, Electricity Connected, Natural Gas Connected, Phone Available, Sewer Connected, Water Connected
View Y/N Yes
View Neighborhood
Roof Type Tile
Accessibility Accessible Doors
Porch Concrete, Covered, Wood
Attached Garage Yes
Total Parking Spaces 4
Private Pool No
Building
Lot Description Back Yard, Corners Marked, Cul-De-Sac, Front Yard, Sprinklers In Rear, Sprinklers In Front, Lawn, Landscaped, Level, Paved, Sprinkler System, Yard
Dwelling Type House
Story 2
Entry Level Two
Sewer Public Sewer
Water Public
Architectural Style Traditional
Level or Stories Two
New Construction No
Construction Status Additions/Alterations,Turnkey
Schools
School District Upland
Others
Senior Community No
Tax ID 1005151210000
Security Features Carbon Monoxide Detector(s),Smoke Detector(s)
Acceptable Financing Cash, Cash to New Loan, Conventional, FHA, VA Loan
Listing Terms Cash, Cash to New Loan, Conventional, FHA, VA Loan
Special Listing Condition Standard







