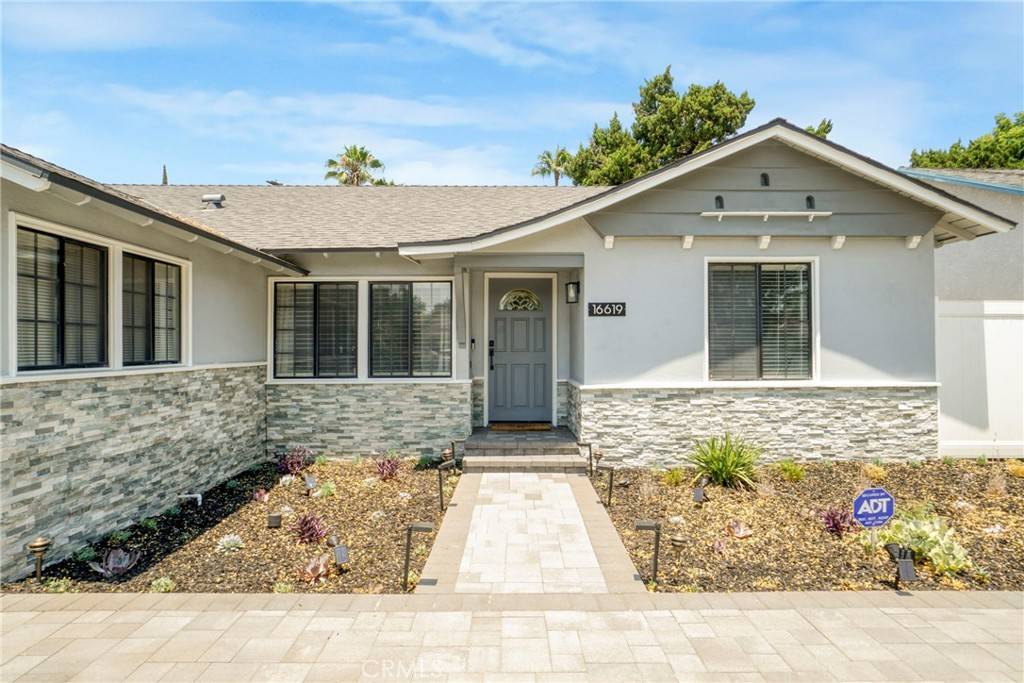16619 Osborne ST North Hills, CA 91343
4 Beds
2 Baths
1,755 SqFt
OPEN HOUSE
Sun Jul 20, 1:00pm - 4:00pm
UPDATED:
Key Details
Property Type Single Family Home
Sub Type Single Family Residence
Listing Status Active
Purchase Type For Sale
Square Footage 1,755 sqft
Price per Sqft $569
MLS Listing ID SR25160334
Bedrooms 4
Full Baths 1
Three Quarter Bath 1
HOA Y/N No
Year Built 1956
Lot Size 9,025 Sqft
Property Sub-Type Single Family Residence
Property Description
Welcome to this updated single-story home located on a quiet cul-de-sac in desirable North Hills. Featuring 4 spacious bedrooms and 2 bathrooms, this 1,755 sq.ft. home sits on a generous 9,000+ sq.ft. lot, offering both comfort and room to grow.
Step inside to an inviting open floor plan with brand new interior paint and stylish new vinyl flooring in the living, dining, and primary suite. The light-filled living and dining areas flow seamlessly, overlooking the lush backyard—perfect for everyday living and entertaining.
The custom kitchen features granite countertops, solid wood cabinetry, stainless steel appliances, abundant cabinet and counter space, and a cozy breakfast area. A large, separate laundry room provides added functionality and extra storage.
All bedrooms are generously sized, with the primary suite offering comfort and privacy. Enjoy the outdoors year-round in the fabulous private entertainer's backyard, complete with a covered patio featuring recessed lighting and ceiling fans, beautiful pavers, and night landscape lighting for added ambiance.
Additional highlights include a newer roof, updated front hardscape and pavers, and a prime location close to parks, shopping, and easy freeway access. This is the perfect place to call home – don't miss it!
Location
State CA
County Los Angeles
Area Noh - North Hills
Zoning LARS
Rooms
Main Level Bedrooms 4
Interior
Interior Features Breakfast Area, All Bedrooms Down, Main Level Primary
Heating Central
Cooling Central Air
Flooring Vinyl
Fireplaces Type None
Fireplace No
Appliance Dishwasher, Gas Cooktop, Disposal
Laundry Inside
Exterior
Parking Features Driveway
Garage Spaces 2.0
Garage Description 2.0
Fence Stucco Wall, Vinyl
Pool None
Community Features Urban, Valley
View Y/N No
View None
Roof Type Shingle
Total Parking Spaces 2
Private Pool No
Building
Lot Description Cul-De-Sac
Dwelling Type House
Story 1
Entry Level One
Sewer Public Sewer
Water Public
Level or Stories One
New Construction No
Schools
School District Los Angeles Unified
Others
Senior Community No
Tax ID 2688021005
Acceptable Financing Cash to New Loan
Listing Terms Cash to New Loan
Special Listing Condition Standard
Virtual Tour https://tour.firstimpressionsla.com/order/41cf89df-a40d-4ff2-a593-08ddb7d417d6







