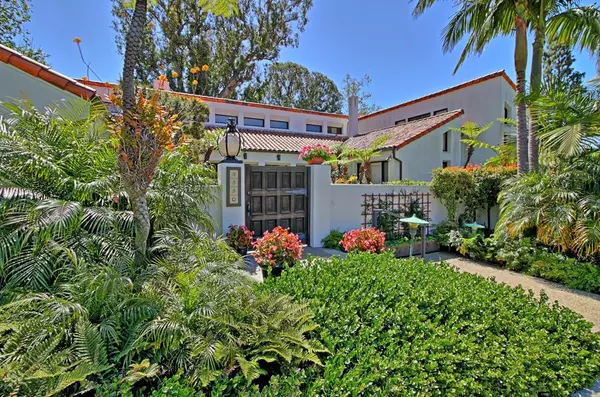$1,535,000
$1,650,000
7.0%For more information regarding the value of a property, please contact us for a free consultation.
5550 Loma Vista RD Ventura, CA 93003
6 Beds
4 Baths
5,554 SqFt
Key Details
Sold Price $1,535,000
Property Type Single Family Home
Sub Type Single Family Residence
Listing Status Sold
Purchase Type For Sale
Square Footage 5,554 sqft
Price per Sqft $276
Subdivision Loma Vista - 1020
MLS Listing ID V0-219011967
Sold Date 01/14/20
Bedrooms 6
Full Baths 4
Construction Status Repairs Cosmetic
HOA Y/N No
Year Built 1971
Lot Size 0.620 Acres
Property Sub-Type Single Family Residence
Property Description
There are few properties like this one in the heart of Ventura, that have the style and size of this home. The front gates lead to the courtyard to enter the Grand Salon with breathtaking walls of expansive windows, vaulted ceilings, art walls and a massive fireplace of marble - a room designed specifically for collectable artifacts from around the globe. The library is truly a study with a hidden bar and private stairs to the master private retreat. Beyond the master suite is the huge swimming pool with pool house surrounded by gardens, flowers and greenery.On the other side of the Grand Salon, is the dining room that has a real wood dance floor. The hallway continues to the kitchen and breakfast/sitting area and a service area with volumes of storage. The 3 car garage is accessed from the interior hall and an electric gate from the street. Above the garage is an apartment for optional uses.The large yard is a collection of grass, walkways, succulents, flowers, shrubs and eucalyptus trees. The barranca is behind the property, so a huge deck was built to enjoy the quiet and serenity of the expansive open space. The side yard offers a large garden to grow plants for the property. You will want to see this unique estate.
Location
State CA
County Ventura
Zoning R1-7
Rooms
Other Rooms Greenhouse
Interior
Interior Features Wet Bar, Cathedral Ceiling(s), Separate/Formal Dining Room, High Ceilings, Pantry, Recessed Lighting, Two Story Ceilings, Dressing Area, Walk-In Closet(s)
Heating Fireplace(s), Gravity
Cooling None
Flooring Carpet, Stone
Fireplaces Type Dining Room, Gas Starter, Living Room, Primary Bedroom, Multi-Sided
Equipment Satellite Dish
Fireplace Yes
Appliance Built-In, Convection Oven, Double Oven, Dishwasher, Electric Cooktop, Freezer, Gas Cooking, Gas Cooktop, Disposal, Microwave, Refrigerator, Range Hood, Water Softener, Tankless Water Heater, Vented Exhaust Fan, Warming Drawer, Dryer, Washer
Laundry Laundry Chute, Common Area, Laundry Closet, In Kitchen
Exterior
Exterior Feature Kennel
Parking Features Door-Multi, Direct Access, Garage, Gated, Oversized, Storage
Garage Spaces 3.0
Garage Description 3.0
Fence Chain Link, Stucco Wall
Pool Fenced, Heated, In Ground, Pool Cover, Private
Community Features Street Lights, Sidewalks
View Y/N Yes
View Mountain(s), Trees/Woods
Roof Type Spanish Tile
Porch Deck, Open, Patio
Total Parking Spaces 3
Private Pool Yes
Building
Lot Description Back Yard, Drip Irrigation/Bubblers, Lawn, Landscaped, Level, Near Public Transit, Sprinkler System
Story 3
Entry Level Multi/Split
Foundation Slab
Architectural Style Spanish
Level or Stories Multi/Split
Additional Building Greenhouse
New Construction No
Construction Status Repairs Cosmetic
Others
Senior Community No
Tax ID 0820084045
Security Features Security System,Carbon Monoxide Detector(s),Smoke Detector(s)
Acceptable Financing Cash, Cash to New Loan
Listing Terms Cash, Cash to New Loan
Special Listing Condition Standard
Read Less
Want to know what your home might be worth? Contact us for a FREE valuation!

Our team is ready to help you sell your home for the highest possible price ASAP

Bought with Cheryl Aronson • Sotheby's International Realty






