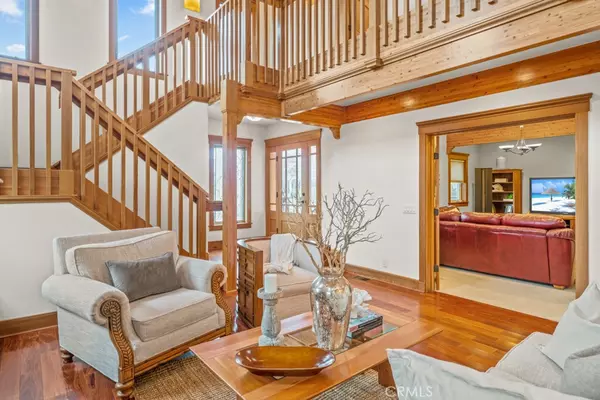$2,050,000
$2,199,000
6.8%For more information regarding the value of a property, please contact us for a free consultation.
218 14th Street Seal Beach, CA 90740
5 Beds
6 Baths
3,600 SqFt
Key Details
Sold Price $2,050,000
Property Type Single Family Home
Sub Type Single Family Residence
Listing Status Sold
Purchase Type For Sale
Square Footage 3,600 sqft
Price per Sqft $569
Subdivision Old Town (Oldt)
MLS Listing ID PW20003168
Sold Date 06/26/20
Bedrooms 5
Full Baths 5
Half Baths 1
Construction Status Updated/Remodeled
HOA Y/N No
Year Built 2005
Lot Size 4,791 Sqft
Lot Dimensions Assessor
Property Description
Appointments available to view in person anytime. *VERY MOTIVATED SELLERS*
Welcome Home to the beautiful community of Seal Beach.
This Stunning Property features a Custom Built 3 bedroom 4 Bath Main Home PLUS a 2 BEDROOM 2 BATH INCOME UNIT with 2 double car Garages all on a rarely available DOUBLE LOT.
A brilliant blend of Traditional Design, modern sophistication and exceptional charm. Custom Craftsman wood work through out a flowing open floor plan abundant in natural light. Central to the main floor is a well-appointed Chef’s kitchen with Custom cabinetry, Granite countertops and a large center island. Completing the main floor- a chefs pantry, powder room and main floor en-suite bedroom. located on the upper level the 3rd bedroom and the en-suite master retreat featuring wood beamed ceilings, mahogany floors and a sitting area. Master bath amenities include dual onyx sinks, jetted spa tub and marble shower. Whole house sound system. Post and beam construction. House 2600 sqft.
2 bedroom 2 ba (1000 sqft) rental unit has a separate entrance and private patio. Airy and bright both bedrooms have upgraded en-suite bathrooms.This is great for rental income, as a guest QTRS, mother in law QTRS or large Home office. Walk to Main Street Shops and cafes and with a beach close location this is "Seal Beach living at its finest." Ck out virtual tour or
Copy and paste link to see virtual tour https://protect-us.mimecast.com/s/jwMdCqxMpQflqvAjuZnNIm?domain=my.matterport.com
Location
State CA
County Orange
Area 1A - Seal Beach
Rooms
Main Level Bedrooms 1
Interior
Interior Features Beamed Ceilings, Built-in Features, Ceiling Fan(s), Cathedral Ceiling(s), Dry Bar, Granite Counters, High Ceilings, Open Floorplan, Pantry, Recessed Lighting, Storage, Two Story Ceilings, Bedroom on Main Level, Utility Room, Walk-In Closet(s)
Heating Central
Cooling None
Flooring Carpet, Wood
Fireplaces Type Living Room
Fireplace Yes
Appliance 6 Burner Stove, Built-In Range, Double Oven, Dishwasher, Gas Cooktop, Disposal, Gas Oven, Gas Range, Gas Water Heater, High Efficiency Water Heater, Microwave, Refrigerator, Range Hood, Tankless Water Heater, Vented Exhaust Fan, Water Heater
Laundry Washer Hookup, Gas Dryer Hookup, Laundry Room
Exterior
Exterior Feature Rain Gutters
Parking Features Concrete, Door-Multi, Direct Access, Garage, Garage Door Opener, Garage Faces Rear
Garage Spaces 4.0
Garage Description 4.0
Fence Good Condition
Pool None
Community Features Curbs, Gutter(s), Storm Drain(s), Street Lights, Sidewalks
Utilities Available Cable Available, Electricity Connected, Sewer Connected, Water Connected
View Y/N No
View None
Roof Type Composition
Porch Deck, Front Porch, Patio
Attached Garage Yes
Total Parking Spaces 4
Private Pool No
Building
Lot Description 0-1 Unit/Acre, Front Yard
Story 2
Entry Level Two
Sewer Public Sewer
Water Public
Architectural Style Craftsman
Level or Stories Two
New Construction No
Construction Status Updated/Remodeled
Schools
Elementary Schools Mcgaugh
High Schools Los Alamitos
School District Los Alamitos Unified
Others
Senior Community No
Tax ID 04313220
Security Features Smoke Detector(s)
Acceptable Financing Cash, Cash to New Loan
Listing Terms Cash, Cash to New Loan
Financing Cash
Special Listing Condition Standard
Read Less
Want to know what your home might be worth? Contact us for a FREE valuation!

Our team is ready to help you sell your home for the highest possible price ASAP

Bought with Jim Klisanin • Baytown Realty






