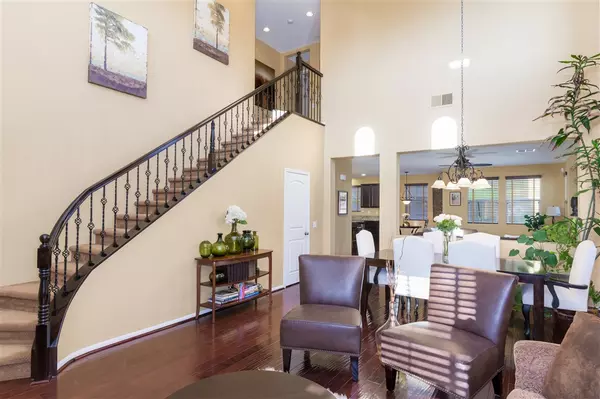$687,500
$679,900
1.1%For more information regarding the value of a property, please contact us for a free consultation.
1645 Kincaid Ave Chula Vista, CA 91913
4 Beds
4 Baths
2,650 SqFt
Key Details
Sold Price $687,500
Property Type Single Family Home
Sub Type Single Family Residence
Listing Status Sold
Purchase Type For Sale
Square Footage 2,650 sqft
Price per Sqft $259
Subdivision Chula Vista
MLS Listing ID 190051081
Sold Date 10/02/19
Bedrooms 4
Full Baths 3
Half Baths 1
Condo Fees $52
Construction Status Turnkey
HOA Fees $52/mo
HOA Y/N Yes
Year Built 2011
Property Description
Absolutely Turn-Key Spanish Retreat in Santa Rita of Otay Ranch.Built in 2011 & immaculately kept w/ONLY 1 owner.Stunning vaulted ceiling at entry, picturesque rod iron staircase, custom window coverings/shutters on all windows & walnut wood floors downstairs.Gourmet kitchen w/ large island feels new!Full bed/bath downstairs.True master suite w/ custom finishes.4th bedroom size of 2 rooms!Manicured yard w/ courtyard, custom hardscaping, plumbed for spa & BBQ.Walk to pool, schools, shopping & Millenia! Absolutely Turn-Key Spanish Retreat in Santa Rita of Otay Ranch.Built in 2011 & immaculately kept w/ONLY 1 owner.Stunning vaulted ceiling at entry, picturesque rod iron staircase, custom window coverings/shutters on all windows & walnut wood floors downstairs.Gourmet kitchen w/ large island feels new!Full bed/bath downstairs.True master suite w/ custom finishes.4th bedroom size of 2 rooms!Manicured yard w/ courtyard, custom hardscaping, plumbed for spa & BBQ.Walk to pool, schools, shopping & Millenia!. Neighborhoods: Montecito Other Fees: 0 Sewer: Sewer Connected Topography: LL
Location
State CA
County San Diego
Area 91913 - Chula Vista
Interior
Interior Features Ceiling Fan(s), Granite Counters, High Ceilings, Recessed Lighting, Storage
Heating Forced Air, Natural Gas
Cooling Central Air
Flooring Carpet, Tile, Wood
Fireplaces Type Family Room
Fireplace Yes
Appliance Built-In Range, Counter Top, Dishwasher, Disposal, Gas Oven, Gas Range, Gas Water Heater, Microwave
Laundry Gas Dryer Hookup, Laundry Room, Upper Level
Exterior
Parking Features Driveway, Garage, Garage Door Opener, Public
Garage Spaces 2.0
Garage Description 2.0
Pool Association
Amenities Available Pool
Porch Concrete
Total Parking Spaces 4
Private Pool No
Building
Lot Description Sprinkler System
Story 2
Entry Level Two
Water Public
Architectural Style Mediterranean
Level or Stories Two
Construction Status Turnkey
Others
HOA Name Walter's Management
Tax ID 6442924000
Acceptable Financing Cash, Conventional, FHA, VA Loan
Listing Terms Cash, Conventional, FHA, VA Loan
Financing Cash
Read Less
Want to know what your home might be worth? Contact us for a FREE valuation!

Our team is ready to help you sell your home for the highest possible price ASAP

Bought with Jeannine Savory • Coldwell Banker West






