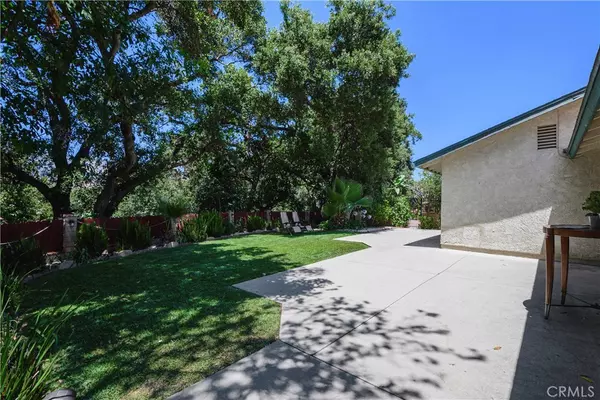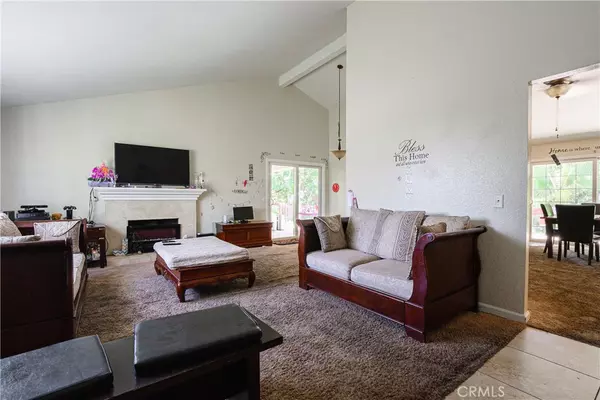$609,000
$619,800
1.7%For more information regarding the value of a property, please contact us for a free consultation.
515 E Allen AVE San Dimas, CA 91773
4 Beds
2 Baths
1,700 SqFt
Key Details
Sold Price $609,000
Property Type Single Family Home
Sub Type Single Family Residence
Listing Status Sold
Purchase Type For Sale
Square Footage 1,700 sqft
Price per Sqft $358
MLS Listing ID CV19200052
Sold Date 12/03/19
Bedrooms 4
Full Baths 1
Three Quarter Bath 1
HOA Y/N No
Year Built 1976
Lot Size 10,454 Sqft
Property Description
Introducing 515 E. Allen Avenue! What makes this property special is the back and side yards. Several large (75+ people) celebrations have been hosted here with views of the valley and the hills. There is a gated side fence, allowing for RV, boat or additional car storage. The single-story floor plan boasts a living room with a marble accented fireplace that opens into the dining area. The kitchen has granite countertops and plenty of cabinet space. There is a master bedroom with an en suite ¾ bath, 3 additional nice size bedrooms, and a hall bath. Great location near downtown San Dimas, easy access to the 210 & 57 freeways and award-winning schools! Just blocks to the elementary and middle schools. Discover your new home today.
Location
State CA
County Los Angeles
Area 689 - San Dimas
Zoning SDSF8000*
Rooms
Main Level Bedrooms 3
Interior
Interior Features Built-in Features, Granite Counters, Unfurnished
Heating Central
Cooling Central Air, Electric
Flooring Tile
Fireplaces Type Living Room
Fireplace Yes
Appliance Dishwasher, Disposal, Gas Oven, Gas Range, Gas Water Heater, Microwave, Water Heater
Laundry Washer Hookup, Gas Dryer Hookup, Laundry Room
Exterior
Parking Features Concrete, Driveway Level, Garage Faces Front, Garage, RV Access/Parking
Garage Spaces 2.0
Garage Description 2.0
Fence Block, Wood, Wrought Iron
Pool None
Community Features Curbs, Storm Drain(s), Street Lights, Suburban, Sidewalks
Utilities Available Cable Available, Electricity Connected, Natural Gas Connected, Phone Available, Sewer Connected, Water Connected
View Y/N Yes
View Hills, Mountain(s), Neighborhood, Trees/Woods
Roof Type Asphalt,Composition
Porch Concrete, Front Porch
Attached Garage Yes
Total Parking Spaces 4
Private Pool No
Building
Lot Description Back Yard, Front Yard, Greenbelt, Landscaped
Faces South
Story 1
Entry Level One
Foundation Slab
Sewer Public Sewer
Water Public
Architectural Style Ranch
Level or Stories One
New Construction No
Schools
Elementary Schools Allen
Middle Schools Ramona
High Schools Bonita
School District Bonita Unified
Others
Senior Community No
Tax ID 8392022001
Security Features Carbon Monoxide Detector(s),Smoke Detector(s)
Acceptable Financing Cash, Cash to New Loan, Conventional, Cal Vet Loan, 1031 Exchange, FHA 203(b), FHA, Fannie Mae, Freddie Mac, Submit, VA Loan
Listing Terms Cash, Cash to New Loan, Conventional, Cal Vet Loan, 1031 Exchange, FHA 203(b), FHA, Fannie Mae, Freddie Mac, Submit, VA Loan
Financing Conventional
Special Listing Condition Standard
Read Less
Want to know what your home might be worth? Contact us for a FREE valuation!

Our team is ready to help you sell your home for the highest possible price ASAP

Bought with Giuseppe Napoli • Century 21 Masters






