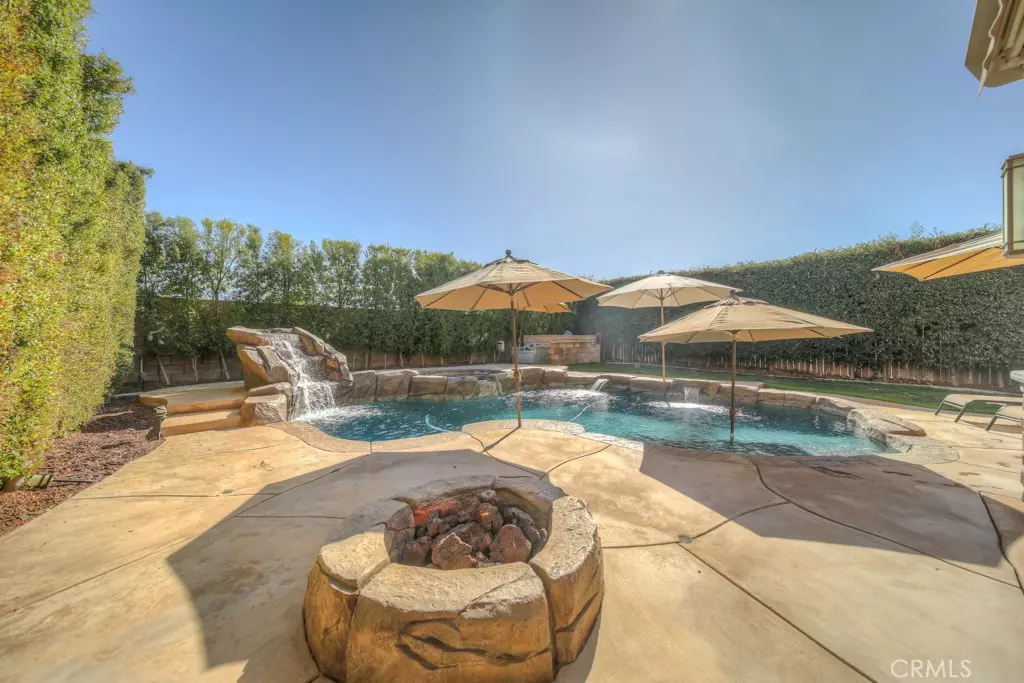$463,000
$462,000
0.2%For more information regarding the value of a property, please contact us for a free consultation.
25943 Boulder Rock Menifee, CA 92585
4 Beds
3 Baths
2,487 SqFt
Key Details
Sold Price $463,000
Property Type Single Family Home
Sub Type Single Family Residence
Listing Status Sold
Purchase Type For Sale
Square Footage 2,487 sqft
Price per Sqft $186
MLS Listing ID SW19228032
Sold Date 11/05/19
Bedrooms 4
Full Baths 3
Condo Fees $48
Construction Status Turnkey
HOA Fees $48/mo
HOA Y/N Yes
Year Built 2005
Lot Size 6,534 Sqft
Property Description
WELCOME to your new home!! NEWLY painted, 4 bedrooms + HUGE loft, 3 car garage with epoxy floor, RV Parking & automatic gate opener, pool/spa, waterfall. This resort can be your's! The 1st floor features formal living & dining room area with vaulted ceiling and tons natural light coming through the NEW plantation shutters. This kitchen has an Island & granite counter-tops throughout kitchen, an abundance of cabinetry, NEW stainless steel sink, view window and recessed lighting. A Fireplace in the family room for those winter nights, a wet bar adjacent and surround sound speakers. Guest room and a full bathroom downstairs makes it convenient for guests. Upstairs features 3 rooms, oversize loft, and 2 full bathrooms. The master bedroom has a walk-in closet, his and her sink, patio deck out of the master and a swing on the deck to watch the sunset set on the beautiful side hills. Don't worry you can enjoy the view anytime. When its bright you can operate two automatic awnings that creates the shade you want. One is for the deck out of the master and the other is to extend shade to the backyard covered patio. Xeriscape "low maintenance" front and back landscaping, yet brings an attractive curb appeal. 7 fans through out the property. Absolutely a dream paradise backyard. The backyard is a huge hosting venue with saltwater pool, spa, waterfall, led lighting, fire pit, four built in umbrellas, built in BBQ grill, fridge, outdoor sink, speaker, t.v area and so much more.
Location
State CA
County Riverside
Area Srcar - Southwest Riverside County
Zoning R-1
Rooms
Main Level Bedrooms 1
Interior
Interior Features Built-in Features, Ceiling Fan(s), Granite Counters, High Ceilings, Open Floorplan, Pull Down Attic Stairs, Recessed Lighting, Bar, Attic, Bedroom on Main Level, Loft, Walk-In Closet(s)
Heating Central, Fireplace(s)
Cooling Central Air
Flooring Carpet, Tile
Fireplaces Type None
Fireplace No
Appliance Dishwasher, Gas Cooktop, Gas Water Heater, Microwave
Laundry Inside, Laundry Room
Exterior
Parking Features Driveway, Garage Faces Front, Public, RV Gated, RV Access/Parking, On Street
Garage Spaces 3.0
Garage Description 3.0
Fence Block, Wood
Pool Private, Waterfall
Community Features Curbs, Street Lights, Sidewalks
Utilities Available Electricity Connected, Natural Gas Connected, Water Connected
Amenities Available Playground
View Y/N Yes
View Hills, Mountain(s), Neighborhood
Porch Covered, Deck, Patio, Porch
Attached Garage Yes
Total Parking Spaces 3
Private Pool Yes
Building
Lot Description 0-1 Unit/Acre
Story 2
Entry Level Two
Sewer Public Sewer
Water Public
Level or Stories Two
New Construction No
Construction Status Turnkey
Schools
School District Perris Union High
Others
HOA Name Sun Ranch
Senior Community No
Tax ID 335481008
Security Features Carbon Monoxide Detector(s),Fire Detection System,Smoke Detector(s)
Acceptable Financing Submit
Listing Terms Submit
Financing Conventional
Special Listing Condition Standard
Read Less
Want to know what your home might be worth? Contact us for a FREE valuation!

Our team is ready to help you sell your home for the highest possible price ASAP

Bought with Nadia Donohoe • Keller Williams Realty Irvine







