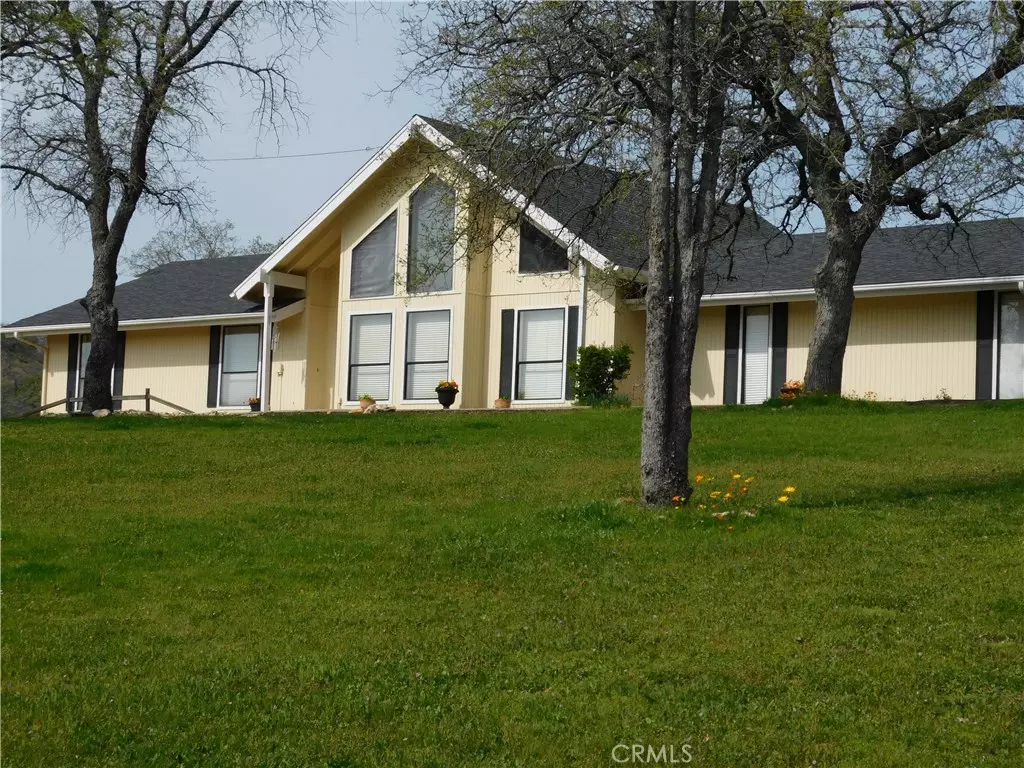$297,000
$299,900
1.0%For more information regarding the value of a property, please contact us for a free consultation.
30616 Roaring River DR Coarsegold, CA 93614
3 Beds
2 Baths
1,770 SqFt
Key Details
Sold Price $297,000
Property Type Single Family Home
Sub Type Single Family Residence
Listing Status Sold
Purchase Type For Sale
Square Footage 1,770 sqft
Price per Sqft $167
MLS Listing ID FR18257692
Sold Date 05/23/19
Bedrooms 3
Full Baths 2
Condo Fees $1,237
HOA Fees $103/ann
HOA Y/N Yes
Year Built 1985
Lot Size 1.030 Acres
Property Description
This well maintained chalet style home is set on a beautiful view lot. Home features a great room, updated bathrooms, kitchen updated in 2004, walk in pantry, large laundry room with lots of storage. Spiral staircase leads to a 22 x 10 ft loft/bonus area with built in storage. All back windows have been updated. Open beamed ceilings in living area, large covered patio and extra composite deck just waiting for you to entertain. Energy saving features are hvac, whole house fan, heatalator fireplace and an extra evaporative cooler. Other perks are detached Art studio/shop approx 17'4''x 9'5'' with electric, close to community golf, clubhouse, restaurants. Call your realtor today to view this great offering.
Location
State CA
County Madera
Area Yg20 - Coarsegold
Zoning RMS
Rooms
Other Rooms Workshop
Main Level Bedrooms 3
Interior
Interior Features Beamed Ceilings, Breakfast Bar, Built-in Features, Ceiling Fan(s), Cathedral Ceiling(s), Granite Counters, High Ceilings, Living Room Deck Attached, Open Floorplan, Pantry, Storage, All Bedrooms Down, Bedroom on Main Level, Loft, Main Level Primary, Utility Room, Walk-In Pantry, Walk-In Closet(s), Workshop
Heating Central, Fireplace(s)
Cooling Central Air, Evaporative Cooling, Whole House Fan
Flooring Carpet, Tile
Fireplaces Type Insert, Wood Burning Stove, Zero Clearance
Fireplace Yes
Appliance Built-In Range, Dishwasher, Electric Range, Disposal, Microwave
Laundry Inside, Laundry Room
Exterior
Parking Features Asphalt, Garage, Garage Door Opener
Garage Spaces 2.0
Garage Description 2.0
Pool Community, Association
Community Features Foothills, Golf, Stable(s), Pool
Utilities Available Propane, Water Connected
Amenities Available Clubhouse, Golf Course, Meeting/Banquet/Party Room, Picnic Area, Playground, Pool, Spa/Hot Tub, Tennis Court(s), Trail(s)
View Y/N Yes
View Hills, Mountain(s), Rocks, Trees/Woods
Roof Type Composition
Porch Concrete, Covered, Deck, See Remarks
Attached Garage Yes
Total Parking Spaces 2
Private Pool No
Building
Lot Description Back Yard, Close to Clubhouse, Gentle Sloping, Lot Over 40000 Sqft, Rocks, Sloped Up, Trees
Story 1
Entry Level One
Foundation Slab
Sewer Aerobic Septic
Water Public
Level or Stories One
Additional Building Workshop
New Construction No
Schools
Elementary Schools Rivergold
Middle Schools Rivergold
High Schools Yosemite
School District Yosemite Unified
Others
HOA Name Yosemite Lakes Owners' Association
Senior Community No
Tax ID 092250012
Acceptable Financing Submit
Listing Terms Submit
Financing Conventional
Special Listing Condition Standard
Read Less
Want to know what your home might be worth? Contact us for a FREE valuation!

Our team is ready to help you sell your home for the highest possible price ASAP

Bought with Bonnie Olsten • Coldwell Banker Premier - Coa






