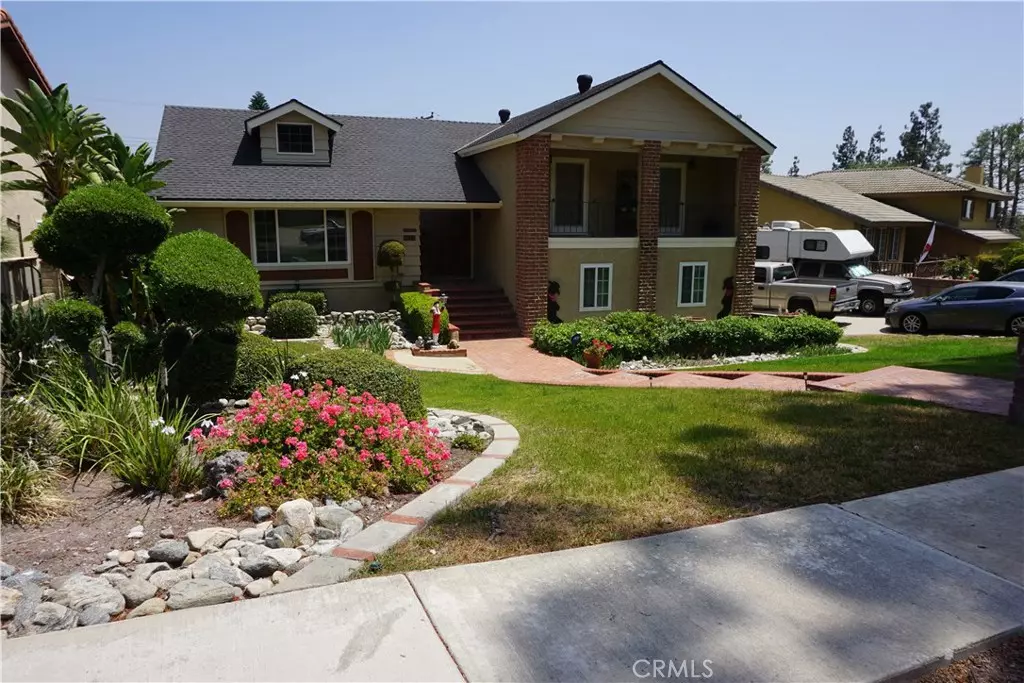$725,000
$759,999
4.6%For more information regarding the value of a property, please contact us for a free consultation.
1830 Fernridge DR San Dimas, CA 91773
4 Beds
2 Baths
2,102 SqFt
Key Details
Sold Price $725,000
Property Type Single Family Home
Sub Type Single Family Residence
Listing Status Sold
Purchase Type For Sale
Square Footage 2,102 sqft
Price per Sqft $344
MLS Listing ID CV18106166
Sold Date 07/09/18
Bedrooms 4
Full Baths 2
Construction Status Turnkey
HOA Y/N No
Year Built 1964
Property Description
FANTASTIC FAMILY HOME nestled in the highly desirable and quiet neighborhood of San Dimas Canyon with picturesque views of the mountains. This spacious Tri-Level home features 4 large bedrooms and 2 bathrooms, with just over 2100 square feet of living space. Nice ideal floor plan, with formal Living Room, Kitchen that opens up to a Family Room with a cozy fireplace. From Family Room you step out onto the back deck which overlooks the large backyard w/terraced Swimming Pool. Beautiful views of the mountains; it is a true entertainers delight. The downstairs Master Suite has a walk in closet and Master Bath, slider to a covered patio. Hallway closet has Wine storage. Three other bedrooms with large closets are upstairs and share the hall bathroom. Two of which have a connected front Balcony. Other nice upgrades include new exterior paint, soft water system, dual A/C units, a whole house fan, new rolled in attic insulation and a complete Solar system. This home was one of the Models when the Neighborhood was first built. It has custom wood features that other homes in the area do not have. Large brick ribbon driveway and easy access for RV parking. Fully landscaped front yard lends to great curb appeal. Walking distance to San Dimas Canyon Park, Nature Center, Horsethief Canyon Park, hiking trails, a great dog park. Picnic pavilion, Golf course, shopping, plus more. Highly sought-after Bonita Unified School District. This home is truly a must see!
Location
State CA
County Los Angeles
Area 689 - San Dimas
Zoning SDSFA10000*
Interior
Interior Features Balcony, Block Walls, Eat-in Kitchen, Multiple Staircases, Recessed Lighting, Storage, Wine Cellar, Walk-In Closet(s)
Heating Central
Cooling Central Air, Dual, Whole House Fan
Flooring Carpet, Laminate, Wood
Fireplaces Type Family Room, Gas
Fireplace Yes
Appliance Refrigerator
Laundry In Garage
Exterior
Exterior Feature Rain Gutters
Parking Features Concrete, Direct Access, Garage
Garage Spaces 2.0
Garage Description 2.0
Pool Private
Community Features Golf, Horse Trails, Stable(s), Street Lights, Sidewalks, Park
Utilities Available Cable Connected
View Y/N Yes
View Mountain(s)
Roof Type Concrete
Porch Covered, Deck, Patio
Attached Garage Yes
Total Parking Spaces 7
Private Pool Yes
Building
Lot Description Back Yard, Drip Irrigation/Bubblers, Front Yard, Sprinklers In Rear, Sprinklers In Front, Near Park, Rocks, Sprinklers Timer
Faces Northwest
Story 2
Entry Level Multi/Split
Sewer Public Sewer
Water Public
Architectural Style Traditional
Level or Stories Multi/Split
New Construction No
Construction Status Turnkey
Schools
Elementary Schools Shull
School District Bonita Unified
Others
Senior Community No
Tax ID 8665023025
Acceptable Financing Cash, Cash to New Loan, Conventional
Horse Feature Riding Trail
Green/Energy Cert Solar
Listing Terms Cash, Cash to New Loan, Conventional
Financing Conventional
Special Listing Condition Standard
Read Less
Want to know what your home might be worth? Contact us for a FREE valuation!

Our team is ready to help you sell your home for the highest possible price ASAP

Bought with Princesita Argente • Dunaway Real Estate Group






