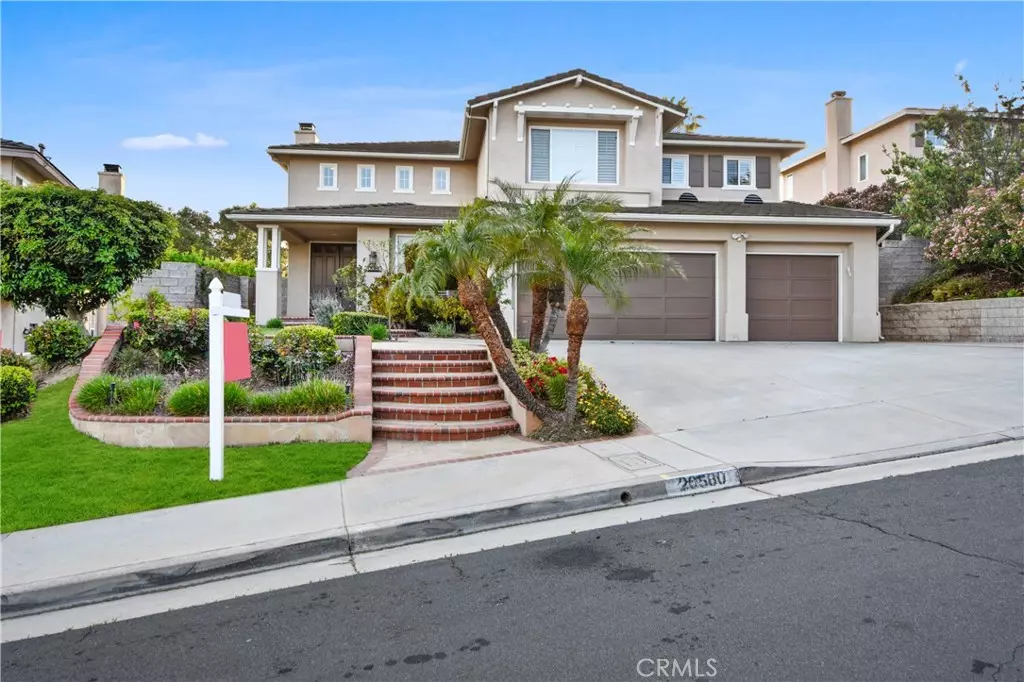$1,570,000
$1,500,000
4.7%For more information regarding the value of a property, please contact us for a free consultation.
20580 Crestline DR Diamond Bar, CA 91765
5 Beds
5 Baths
3,537 SqFt
Key Details
Sold Price $1,570,000
Property Type Single Family Home
Sub Type Single Family Residence
Listing Status Sold
Purchase Type For Sale
Square Footage 3,537 sqft
Price per Sqft $443
MLS Listing ID OC21094505
Sold Date 05/26/21
Bedrooms 5
Full Baths 5
Condo Fees $95
HOA Fees $95/mo
HOA Y/N Yes
Year Built 1996
Lot Size 10,018 Sqft
Property Description
Dreaming about waking up in the sunshine glory, sitting under the covered patio of your spacious backyard, holding a warm coffee mug and enjoying a 180-degree view of green canyon? Your home search ends here. Stunning newly remodeled single family house in highly sought after “Diamond Ridge Estates” is now available. This incredible property offers 5 bedrooms + office, and 5 bathrooms in total of 3537 sq.ft living space, plus a 3-car garage, on an approx. 10,000 sq.ft lot.
When entering the double entry door, you will be greeted by the soaring ceiling, large clear windows with green canyon view as the backdrop, cozy fireplace, and newer rigid core luxury flooring. Double door opens to a private office with a peak of the neighborhood. The gourmet kitchen is featured with newer stainless steel build-in appliances, large center kitchen island, white cabinets with two-tone quartz countertop, recessed lights and a broad overlook of the backyard. Large and bright family room opens to the kitchen and breakfast nook. There is also a downstairs guest suite including its own full bathroom. The second floor offers 3 guest bedrooms with plantation shutters and luxury floorings, two guest bathrooms and the exclusive master suite, which is featured with wooden balcony and breathe-taking view, his and hers walk-in closets, remodeled bathroom, and LED recessed lights. Private and deep backyard perfectly blends covered patio, spacious green meadow and mutual fruit trees.
Renowned Walnut School District. Conveniently located close to shopping centers, schools, and hwy 57&60.
Location
State CA
County Los Angeles
Area 616 - Diamond Bar
Zoning LCR18000-R1200
Rooms
Main Level Bedrooms 1
Interior
Interior Features Built-in Features, Balcony, High Ceilings, Open Floorplan, Stone Counters, Recessed Lighting, Bedroom on Main Level, Walk-In Closet(s)
Heating Central
Cooling Central Air
Flooring Tile, Vinyl
Fireplaces Type Family Room, Living Room
Fireplace Yes
Appliance Dishwasher, Electric Oven, Gas Cooktop, Disposal, Gas Water Heater, Microwave, Refrigerator, Range Hood, Water Heater
Laundry Laundry Room
Exterior
Exterior Feature Awning(s)
Parking Features Assigned, Garage Faces Front, Garage, Garage Door Opener
Garage Spaces 3.0
Garage Description 3.0
Pool None
Community Features Foothills, Suburban
Utilities Available Cable Available, Electricity Connected, Natural Gas Connected, Sewer Connected, Water Connected
Amenities Available Other
View Y/N Yes
View Canyon, Neighborhood, Panoramic
Roof Type Tile
Attached Garage Yes
Total Parking Spaces 3
Private Pool No
Building
Lot Description 2-5 Units/Acre, Gentle Sloping, Sprinkler System
Story Two
Entry Level Two
Sewer Public Sewer
Water Public
Level or Stories Two
New Construction No
Schools
School District Walnut Valley Unified
Others
HOA Name Diamond Ridge Estate
Senior Community No
Tax ID 8269091020
Acceptable Financing Cash, Cash to New Loan, Conventional, FHA, VA Loan
Listing Terms Cash, Cash to New Loan, Conventional, FHA, VA Loan
Financing Cash
Special Listing Condition Standard
Read Less
Want to know what your home might be worth? Contact us for a FREE valuation!

Our team is ready to help you sell your home for the highest possible price ASAP

Bought with CECIL LAM • KELLER WILLIAMS REALTY/ARCADIA



