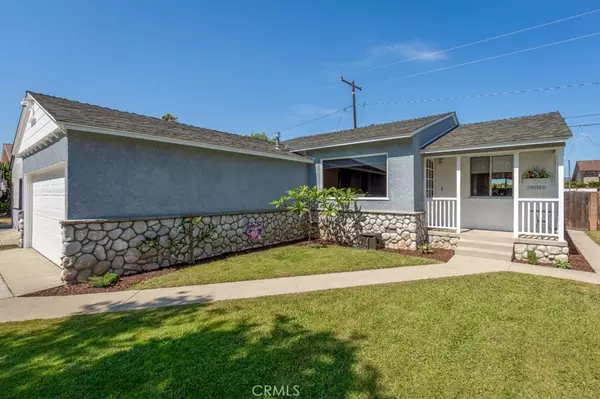$760,000
$736,000
3.3%For more information regarding the value of a property, please contact us for a free consultation.
5225 Deeboyar AVE Lakewood, CA 90712
3 Beds
2 Baths
1,371 SqFt
Key Details
Sold Price $760,000
Property Type Single Family Home
Sub Type Single Family Residence
Listing Status Sold
Purchase Type For Sale
Square Footage 1,371 sqft
Price per Sqft $554
Subdivision Lakewood Mutuals (Lkmu)
MLS Listing ID PW21137151
Sold Date 07/30/21
Bedrooms 3
Full Baths 2
Construction Status Additions/Alterations,Updated/Remodeled
HOA Y/N No
Year Built 1955
Lot Size 5,662 Sqft
Property Description
Super clean Mid Century home features a beautiful remodeled kitchen with quartz counter tops accented by a tile backsplash, stone composite flooring, (waterproof flooring), brand-new Bosch dishwasher, new stove, GE side by side refrigerator and recessed lighting. Kitchen opens to dining and living room area, great for entertaining. Hardwood flooring through out the bedrooms, living room and dining area, (refinished just prior to going on the market). Home was completely painted inside and out with great use of accent colors used throughout. Nice size Master bedroom with full bath, double sinks, granite counter top and a sliding mirrored wardrobe. Hall bathroom recently remodeled features tub and shower. Off the kitchen is a separate laundry area, washer and dryer included in the sale. Other features: Copper and Pex plumbing, upgraded electrical panel, water heater relocated into the 2 car garage with auto garage door opener. NVR security system, (Network video Recorder). Home is located just down the street from Biscailuz Park, with a recently remodeled play ground.
Location
State CA
County Los Angeles
Area 24 - Lakewood Mutuals
Zoning LKR1YY
Rooms
Main Level Bedrooms 3
Interior
Interior Features Ceiling Fan(s), Granite Counters, Recessed Lighting, All Bedrooms Down, Main Level Master
Heating Floor Furnace, Wall Furnace
Cooling None
Flooring Tile, Wood
Fireplaces Type None
Fireplace No
Appliance Dishwasher, Free-Standing Range, Disposal, Gas Range, Refrigerator, Range Hood, Vented Exhaust Fan, Water Heater, Dryer, Washer
Laundry Washer Hookup, Gas Dryer Hookup, Laundry Room
Exterior
Parking Features Door-Multi, Direct Access, Driveway, Garage, Garage Door Opener
Garage Spaces 2.0
Garage Description 2.0
Fence Chain Link, Wood
Pool None
Community Features Curbs, Gutter(s), Storm Drain(s), Street Lights, Sidewalks, Park
Utilities Available Cable Available, Electricity Connected, Natural Gas Connected, Phone Available, Sewer Connected, Water Connected
View Y/N No
View None
Roof Type Composition
Accessibility None
Porch Concrete
Attached Garage Yes
Total Parking Spaces 2
Private Pool No
Building
Lot Description Back Yard, Front Yard, Lawn, Near Park, Yard
Story 1
Entry Level One
Foundation Concrete Perimeter
Sewer Public Sewer
Water Public
Architectural Style Other
Level or Stories One
New Construction No
Construction Status Additions/Alterations,Updated/Remodeled
Schools
School District Long Beach Unified
Others
Senior Community No
Tax ID 7157024015
Security Features Closed Circuit Camera(s),Carbon Monoxide Detector(s),Smoke Detector(s)
Acceptable Financing Cash to New Loan
Listing Terms Cash to New Loan
Financing Cash to New Loan
Special Listing Condition Standard
Read Less
Want to know what your home might be worth? Contact us for a FREE valuation!

Our team is ready to help you sell your home for the highest possible price ASAP

Bought with Chanly Chor • Re/Max Top Producers






