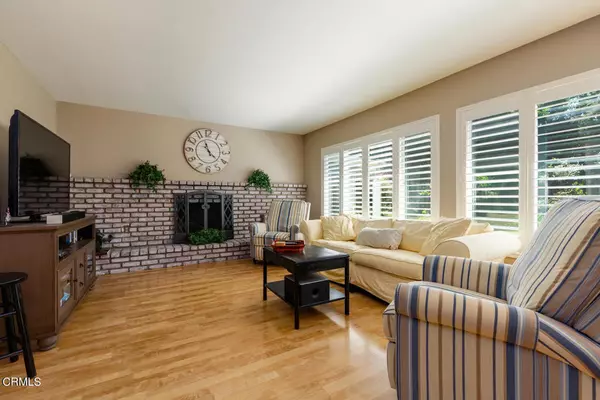$855,000
$825,000
3.6%For more information regarding the value of a property, please contact us for a free consultation.
9220 Denver ST Ventura, CA 93004
4 Beds
3 Baths
2,334 SqFt
Key Details
Sold Price $855,000
Property Type Single Family Home
Sub Type SingleFamilyResidence
Listing Status Sold
Purchase Type For Sale
Square Footage 2,334 sqft
Price per Sqft $366
Subdivision Pioneer - 3047
MLS Listing ID V1-8262
Sold Date 10/22/21
Bedrooms 4
Full Baths 2
Half Baths 1
HOA Y/N No
Year Built 1980
Property Description
Wow!! Very nice east Ventura single family home in terrific condition! Attractive curb appeal! 4 bedrooms + 3 baths within approx 2,334 sf on approx 7,598 sf lot. Upgraded kitchen with granite counters, newer cabinets and bay window. Family room features brick fireplace and glass sliding door to outdoor back yard patio. Spacious living room with vaulted ceiling and dining area. Dual pane windows, plantation shutters, laminate wood and carpet flooring throughout. Spacious bedrooms and sliding barn door in master bedroom. Conveniently located individual laundry room and attached 2-car garage. Back yard with large paver patio and lawn areas. RV parking! Conveniently located near bike bath to park, restaurants, shops, recreational areas and access to freeways.
Location
State CA
County Ventura
Area Vc28 - Wells Rd. East To City Limit
Rooms
Other Rooms Sheds
Interior
Interior Features OpenFloorplan, RecessedLighting
Heating ForcedAir
Cooling None
Flooring Carpet, Laminate, Vinyl
Fireplaces Type FamilyRoom, Gas, WoodBurning
Fireplace Yes
Appliance Dishwasher, GasRange, GasWaterHeater, Microwave
Laundry LaundryRoom
Exterior
Parking Features DirectAccess, Driveway, Garage, RVAccessParking
Garage Spaces 2.0
Garage Description 2.0
Fence Wood
Pool None
Community Features Biking, StreetLights, Sidewalks, Park
Utilities Available NaturalGasConnected, SewerConnected, WaterConnected
View Y/N No
View None
Roof Type Composition
Porch Brick, Patio
Attached Garage Yes
Total Parking Spaces 2
Private Pool No
Building
Lot Description BackYard, Lawn, NearPark
Faces North
Story 2
Entry Level Two
Foundation Slab
Sewer PublicSewer
Water Public
Level or Stories Two
Additional Building Sheds
Schools
Elementary Schools Citrus Glen
Middle Schools Balboa
Others
Senior Community No
Tax ID 0870152155
Security Features CarbonMonoxideDetectors,SmokeDetectors
Acceptable Financing Cash, CashtoNewLoan, Conventional, FHA, VALoan
Listing Terms Cash, CashtoNewLoan, Conventional, FHA, VALoan
Financing VA
Special Listing Condition Standard
Read Less
Want to know what your home might be worth? Contact us for a FREE valuation!

Our team is ready to help you sell your home for the highest possible price ASAP

Bought with Thomas Hickey • Surfside-Anacapa Real Estate





