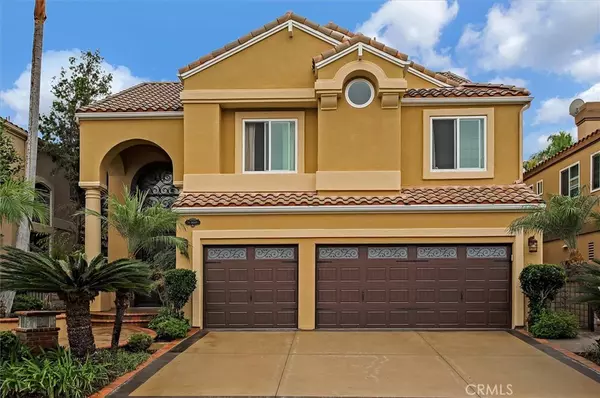$1,549,000
$1,499,000
3.3%For more information regarding the value of a property, please contact us for a free consultation.
12 Regalo DR Mission Viejo, CA 92692
4 Beds
3 Baths
2,933 SqFt
Key Details
Sold Price $1,549,000
Property Type Single Family Home
Sub Type Single Family Residence
Listing Status Sold
Purchase Type For Sale
Square Footage 2,933 sqft
Price per Sqft $528
Subdivision Paloma (Pal)
MLS Listing ID LG21210711
Sold Date 11/02/21
Bedrooms 4
Full Baths 2
Three Quarter Bath 1
Condo Fees $130
Construction Status Updated/Remodeled,Turnkey
HOA Fees $130/mo
HOA Y/N Yes
Year Built 1990
Lot Size 5,301 Sqft
Property Description
This is your castle, desirable Pacific Hills Pool home with a downstairs bedroom! Exquisite custom forged iron front doors sets the stage for a grand entry into this beautiful, warm and inviting interior. Revealing soaring ceilings, timeless stone tile flooring, chandeliers, stately and oversized crown molding and baseboard throughout. Quality state of the art kitchen with rich cabinetry, Viking stove, range hood and Sub Zero fridge, walk in pantry and expansive granite countertop makes this custom kitchen magical. The adjoining family room is warm and cozy with its own fireplace and direct access to the serene yard and pool area. There are plenty of large windows with custom shutters in this room. Built in bar, down stairs bedroom or office has a walk in closet. The downstairs bathroom is completely remodeled and laundry room is conveniently located downstairs. Upstairs the immense master bedroom is the retreat you desire, it has a fireplace, large closet and spacious sitting area. There's plenty of creative uses to personalize this space. This master bathroom is full of natural light, high ceiling, dual sinks, separate tub and shower which has a brand new enclosure. The large walk in closet has an abundance of storage space for all your needs. Down the hall there are 2 more bedrooms with the Jack and Jill full bathroom. A gorgeous alluring pool and yard is virtually maintenance free. The pool and spa, recently acid washed, is an inviting, peaceful place to relax and let your senses take over and enjoy the soft sounds of your pool fountains, greenbelt view and chirping sounds of birds in the trees. The built in BBQ area is conveniently located for your cozy outdoor dining experience. Membership to the Lake Mission Viejo offers boat rentals, lake privileges, concerts, playground, walking trails and more.
Location
State CA
County Orange
Area Ms - Mission Viejo South
Rooms
Main Level Bedrooms 1
Interior
Interior Features Block Walls, Ceiling Fan(s), Crown Molding, Cathedral Ceiling(s), Granite Counters, High Ceilings, Open Floorplan, Pantry, Stone Counters, Recessed Lighting, Bedroom on Main Level, Entrance Foyer, Jack and Jill Bath, Walk-In Pantry, Walk-In Closet(s)
Heating Central, Forced Air
Cooling Central Air, ENERGY STAR Qualified Equipment, High Efficiency, Attic Fan
Flooring Carpet, Stone, Tile
Fireplaces Type Family Room, Gas, Master Bedroom
Fireplace Yes
Appliance Dishwasher, Free-Standing Range, Gas Cooktop, Disposal, Gas Range, Refrigerator, Range Hood, Water Heater, Washer
Laundry Washer Hookup, Gas Dryer Hookup, Inside, Laundry Room
Exterior
Exterior Feature Barbecue, Rain Gutters
Parking Features Direct Access, Driveway, Garage Faces Front, Garage
Garage Spaces 3.0
Garage Description 3.0
Fence Block
Pool Gunite, Gas Heat, Heated, In Ground, Private, Waterfall
Community Features Biking, Curbs, Gutter(s), Lake, Street Lights, Suburban, Sidewalks
Utilities Available Electricity Connected, Natural Gas Connected, Sewer Connected, Underground Utilities, Water Connected
Amenities Available Clubhouse, Picnic Area, Playground
View Y/N Yes
View Trees/Woods
Roof Type Concrete,Tile
Attached Garage Yes
Total Parking Spaces 3
Private Pool Yes
Building
Lot Description Back Yard, Front Yard, Lot Over 40000 Sqft, Yard
Story Two
Entry Level Two
Foundation Slab
Sewer Public Sewer
Water Public
Architectural Style Mediterranean
Level or Stories Two
New Construction No
Construction Status Updated/Remodeled,Turnkey
Schools
School District Capistrano Unified
Others
HOA Name Keystone
Senior Community No
Tax ID 78255122
Acceptable Financing Cash, Conventional
Listing Terms Cash, Conventional
Financing Conventional
Special Listing Condition Standard
Read Less
Want to know what your home might be worth? Contact us for a FREE valuation!

Our team is ready to help you sell your home for the highest possible price ASAP

Bought with Stella Vovan • Stella N. Vovan, Broker






