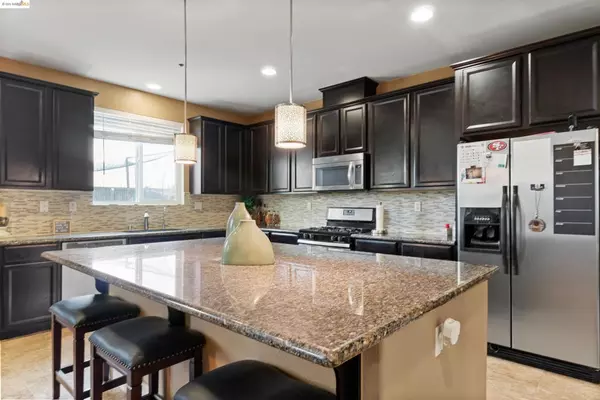$790,000
$774,988
1.9%For more information regarding the value of a property, please contact us for a free consultation.
834 Pathfinder Ct Oakley, CA 94561
5 Beds
5 Baths
3,427 SqFt
Key Details
Sold Price $790,000
Property Type Single Family Home
Sub Type Single Family Residence
Listing Status Sold
Purchase Type For Sale
Square Footage 3,427 sqft
Price per Sqft $230
Subdivision Summerlake
MLS Listing ID 40972881
Sold Date 12/17/21
Bedrooms 5
Full Baths 4
Half Baths 1
HOA Y/N No
Year Built 2013
Lot Size 7,840 Sqft
Property Description
Stunning Two-Story Summerlake Home - Don't miss your opportunity to make it YOURS! Featuring a Large Family Room/Kitchen Combo with S.S. Appl., Granite Countertops with Subway Backsplash, Reverse Osmosis, Large Kitchen Island with Butlers Area & Walk-in Pantry! Primary Bedroom Suite located on the FIRST floor has walk-in closet & private Bathroom w/ additional linen closet! Every bedroom has their own sink, Linen closet & walk in closets! Huge Additional Primary Suite, Vast Loft & 3 Additional Bedrooms/Bathrooms upstairs! Spacious Laundry Room w/ cabinets upstairs, S.S. Speakers & Mud Room area off garage. Oversized 3 Car Garage w/ Storage Shelves! Backyard offers Relaxing Hot Tub w/ Gazebo, Huge Storage Shed, Low Maintenance Landscaping & NO REAR NEIGHBORS! Save on energy with Solar! Quiet Court Location. Walking distance to Elementary School, Multiple Parks and Olympic Size Pool and Community Center! Hot Tub/Gazebo, BBQ Island, 7-Camera Video System & Sports Net ALL Included in Sale!
Location
State CA
County Contra Costa
Interior
Heating Forced Air
Flooring Carpet, Laminate, Tile
Fireplaces Type None
Fireplace No
Appliance Gas Water Heater, Water Softener
Exterior
Parking Features Garage, Garage Door Opener
Garage Spaces 3.0
Garage Description 3.0
Pool Community, In Ground, Association
Community Features Pool
Amenities Available Clubhouse, Playground, Pool, Tennis Court(s)
View Y/N Yes
View Hills, Mountain(s)
Roof Type Tile
Attached Garage Yes
Total Parking Spaces 3
Private Pool No
Building
Lot Description Back Yard, Close to Clubhouse, Cul-De-Sac, Front Yard, Sprinklers In Rear, Sprinklers In Front, Street Level, Yard
Story Two
Entry Level Two
Foundation Slab
Sewer Public Sewer
Architectural Style Traditional
Level or Stories Two
Others
HOA Name NOT LISTED
Tax ID 032470044
Acceptable Financing Cash, Conventional, FHA, VA Loan
Listing Terms Cash, Conventional, FHA, VA Loan
Read Less
Want to know what your home might be worth? Contact us for a FREE valuation!

Our team is ready to help you sell your home for the highest possible price ASAP

Bought with Al Zielske • BHG Reliance Partners






