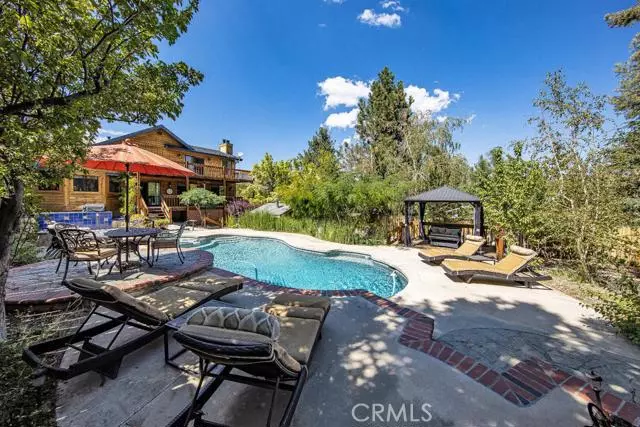$745,000
$759,999
2.0%For more information regarding the value of a property, please contact us for a free consultation.
Address not disclosed Wrightwood, CA 92397
3 Beds
3 Baths
3,277 SqFt
Key Details
Sold Price $745,000
Property Type Single Family Home
Sub Type Single Family Residence
Listing Status Sold
Purchase Type For Sale
Square Footage 3,277 sqft
Price per Sqft $227
MLS Listing ID 539312
Sold Date 01/20/22
Bedrooms 3
Full Baths 3
HOA Y/N No
Year Built 1990
Lot Size 10,018 Sqft
Property Description
Home on the Mesa! Entertainers dream with a beautiful pool & spa on Easter Drive. Home features 3 bedrooms, 3 baths large den with a Murphy bed that could be a 4th bedroom. This gorgeous split level home has an open floor plan. Living room features beautiful wood ceilings, wood floors, brick fireplace and a view of the pool. Large cover deck that lead out to your backyard were the fun start! Kitchen with a bay window, large inland, breakfast bar with seating and new can lighting. Just Wonderful! Off the kitchen is a formal dining room and family room with cathedral ceilings and large windows. Two spacious bedroom with fans lights and a full bath completes the main floor. Upstairs to your private master suite on its own floor. Suite is large with a fireplace, double fan lights and a huge deck overlooking the pool for total privacy. Bath has double sinks, soaking tub with a view of the trees and desert lights. Downstairs features a large den with beautiful wood crafted ceiling and walls, Murphy bed is totally hidden within the wood paneling. Craftsmanship is custom and beautiful. Large laundry room, bathroom and craft room or wine cellar completes the downstairs. The 2 car garage open right into downstairs. Driveway & walkway has newer pavers very nice! Onto the backyard with a built-in barbecue, stone fire pit, large pool lounging area for sunbathing. Side deck with a cover patio, a nice area of lawn & a totally fenced backyard. This home is ready to start your wonderful Wrightwood life!
Location
State CA
County San Bernardino
Area 699 - Not Defined
Zoning Residential 1
Rooms
Other Rooms Outbuilding
Basement Finished
Interior
Interior Features Beamed Ceilings, Cathedral Ceiling(s)
Heating Forced Air, Natural Gas
Cooling None
Flooring See Remarks, Tile, Wood
Fireplaces Type Living Room, Master Bedroom
Fireplace Yes
Appliance Barbecue, Dishwasher, Disposal, Gas Water Heater, Microwave, Oven, Range
Laundry Laundry Room
Exterior
Parking Features Garage, Garage Door Opener, RV Access/Parking, Uncovered
Garage Spaces 2.0
Garage Description 2.0
Fence Wood, Wrought Iron
Pool Heated, In Ground
View Y/N Yes
View Mountain(s), Peek-A-Boo, Trees/Woods
Roof Type Composition
Porch Covered
Attached Garage Yes
Total Parking Spaces 2
Private Pool No
Building
Lot Description Sprinkler System
Story 3
Sewer Septic Tank
Water Private
Additional Building Outbuilding
Others
Senior Community No
Tax ID 0356302040000
Security Features Fire Sprinkler System
Acceptable Financing Cash, Cash to New Loan, Conventional
Listing Terms Cash, Cash to New Loan, Conventional
Financing Conventional
Special Listing Condition Standard
Read Less
Want to know what your home might be worth? Contact us for a FREE valuation!

Our team is ready to help you sell your home for the highest possible price ASAP

Bought with Denice Nelson • Country Life Realty






