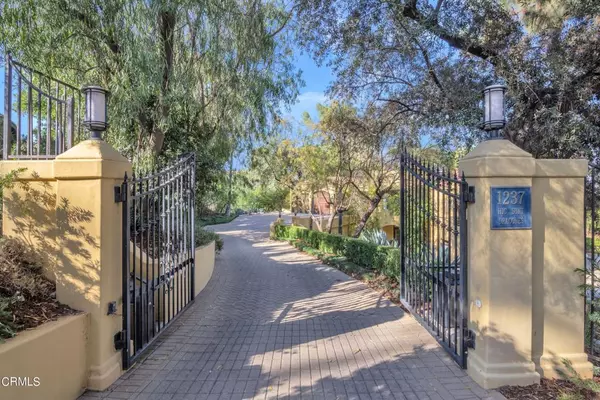$3,685,000
$3,750,000
1.7%For more information regarding the value of a property, please contact us for a free consultation.
1237 Rancheros RD Pasadena, CA 91103
5 Beds
6 Baths
5,516 SqFt
Key Details
Sold Price $3,685,000
Property Type Single Family Home
Sub Type Single Family Residence
Listing Status Sold
Purchase Type For Sale
Square Footage 5,516 sqft
Price per Sqft $668
MLS Listing ID P1-6241
Sold Date 03/02/22
Bedrooms 5
Full Baths 4
Half Baths 2
Construction Status Updated/Remodeled,Turnkey
HOA Y/N No
Year Built 1991
Lot Size 0.584 Acres
Property Description
Located in the highly sought-after Linda Vista area of Pasadena, this gated estate designed by Stephen Ball, AIA is both tranquil and private with mountain and city views. Beyond the motor court entry and wrought iron gates, the main residence welcomes you to a foyer with soaring high ceilings and offers 5 bedrooms in an open, airy layout. The interior living room offers double french doors to the spacious wraparound balcony along with a double-sided fireplace. Cook in the modern kitchen with stainless steel appliances, island, and breakfast bar and nook that overlooks the family room for easy entertaining. Relax in the master bedroom suite with balcony, dual walk-in closets, and spa-like bath with shower, tub, sauna, and double vanity sinks. Other highlights include a lower level bedroom suite, study, and office. Entertain in the resort-style backyard with sparkling pool, spa, 2 fire pits, patio, and grassy area. Park in the 3-car attached garage with a spacious driveway for additional parking. A 400 amp panel powers the home. Close to everything that Pasadena has to offer, yet perfect for rest and relaxation from all the hustle and bustle of the city. Alas, 'Hic Sunt Dracones' (here be dragons) can be found on ancient maps to describe territories that few have been to.
Location
State CA
County Los Angeles
Area 645 - Pasadena (Nw)
Interior
Interior Features Balcony, Granite Counters, High Ceilings, Open Floorplan, Storage, Two Story Ceilings, Bedroom on Main Level, Primary Suite, Walk-In Closet(s)
Heating Central, Fireplace(s)
Cooling Central Air
Flooring Carpet, Tile, Wood
Fireplaces Type Den, Family Room, Living Room, See Through
Fireplace Yes
Appliance Built-In Range, Double Oven, Dishwasher, Gas Range, Microwave, Refrigerator, Range Hood, Water To Refrigerator, Water Heater, Dryer, Washer
Laundry Inside, Laundry Room
Exterior
Exterior Feature Lighting, Rain Gutters
Parking Features Controlled Entrance, Door-Multi, Driveway, Electric Gate, Garage Faces Front, Garage, Garage Door Opener, Gated
Garage Spaces 3.0
Garage Description 3.0
Fence Privacy, Security, Stucco Wall, Wrought Iron
Pool In Ground, Private
Community Features Suburban
Utilities Available Cable Available, Electricity Connected, Natural Gas Connected, Phone Available, Sewer Connected, Water Connected
View Y/N Yes
View City Lights, Canyon, Hills, Mountain(s), Neighborhood, Panoramic, Pool, Valley, Trees/Woods
Roof Type Tile
Porch Open, Patio
Attached Garage Yes
Total Parking Spaces 3
Private Pool Yes
Building
Lot Description Back Yard, Front Yard, Garden, Lawn, Landscaped, Sprinkler System, Yard
Faces West
Story 2
Entry Level Two
Sewer Public Sewer
Water Public
Architectural Style Custom, Mediterranean, Traditional
Level or Stories Two
New Construction No
Construction Status Updated/Remodeled,Turnkey
Others
Senior Community No
Tax ID 5707021014
Security Features Carbon Monoxide Detector(s),Security Gate,Smoke Detector(s)
Acceptable Financing Cash, Cash to New Loan, Conventional, Submit
Listing Terms Cash, Cash to New Loan, Conventional, Submit
Financing Cash
Special Listing Condition Standard
Read Less
Want to know what your home might be worth? Contact us for a FREE valuation!

Our team is ready to help you sell your home for the highest possible price ASAP

Bought with Xin Jin • Keller Williams Realty Irvine







