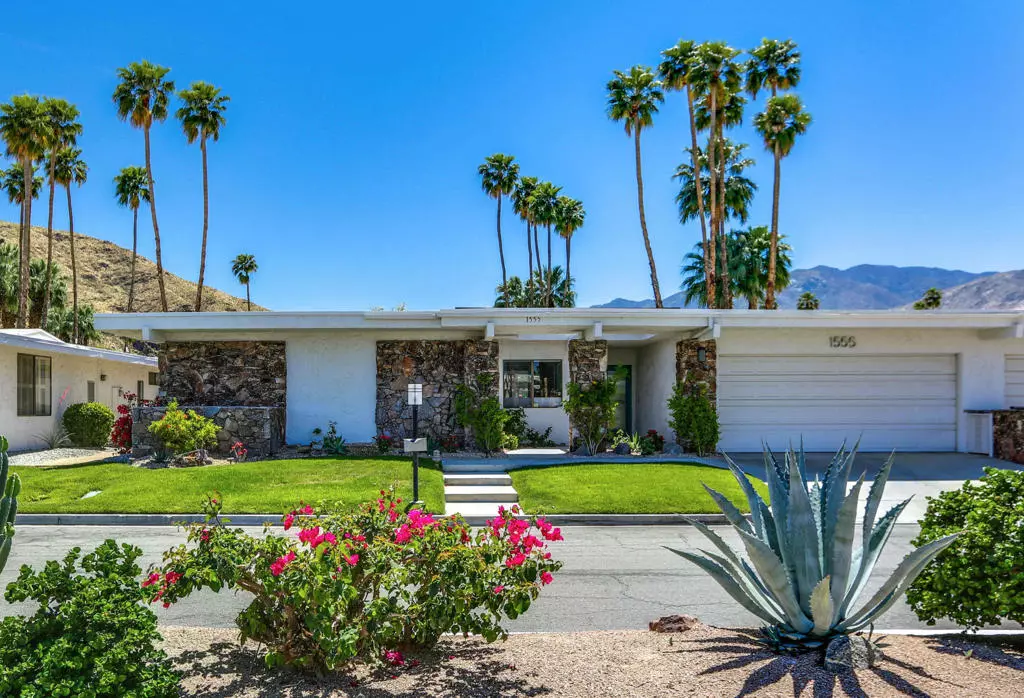$675,000
$695,000
2.9%For more information regarding the value of a property, please contact us for a free consultation.
1555 E Canyon Estates DR Palm Springs, CA 92264
3 Beds
3 Baths
2,593 SqFt
Key Details
Sold Price $675,000
Property Type Condo
Sub Type Condominium
Listing Status Sold
Purchase Type For Sale
Square Footage 2,593 sqft
Price per Sqft $260
Subdivision Canyon Estates
MLS Listing ID 219043753PS
Sold Date 07/20/20
Bedrooms 3
Full Baths 2
Half Baths 1
Condo Fees $630
Construction Status Updated/Remodeled
HOA Fees $630/mo
HOA Y/N Yes
Year Built 1971
Lot Size 4,356 Sqft
Property Description
Palm Springs Mid-Century Modern Lifestyle thoughtfully designed integrating colorful tile, wall coverings , shapes, patterns & hues from the era. Exceptional South facing mountain, green-space, tree and pool views from the Spacious Living / Dining Area, Master Bedroom and Kitchen: all with glass sliding doors that open to a large covered patio, High ceilings, clerestory and custom windows throughout. Beautiful Terrazzo flooring and elegant low density bedroom carpet. A custom ''Piece of Art'' tops the Classic Wet Bar in the Living / Dining area. Master suite with walk-in closet & large Spa like Master bath. Bedroom Suite 2 has a walk-in closet, adjacent bath with a water like blue tile design flowing into the shower. Bedroom 3 is currently a family room / office. Assumable Solar lease. Custom glass fireplace wall insert in the Living room. Canyon Estates has 15 swimming pools, 12 spas, Tennis courts, a 9-hole executive golf course, and Clubhouse with a well equipped gym/weight rooms. HOA dues include many amenities such as Earthquake insurance ,Prime Cable TV and acres of professionally landscaped grounds. Custom Furnishings & Art negotiable outside of Escrow for Purchase
Location
State CA
County Riverside
Area 334 - South End Palm Springs
Interior
Interior Features Wet Bar, Breakfast Area, Separate/Formal Dining Room, High Ceilings, Recessed Lighting, Bar, All Bedrooms Down, Bedroom on Main Level, Dressing Area, Main Level Primary, Primary Suite, Walk-In Closet(s)
Heating Central, Forced Air, Natural Gas
Cooling Central Air
Flooring Carpet, Tile
Fireplaces Type Gas, Gas Starter, Living Room, Masonry
Fireplace Yes
Appliance Dishwasher, Electric Range, Disposal, Gas Water Heater, Microwave, Refrigerator, Range Hood, Vented Exhaust Fan, Water To Refrigerator
Exterior
Parking Features Direct Access, Driveway, Garage, Garage Door Opener, On Street
Garage Spaces 2.0
Garage Description 2.0
Fence Block, Partial
Pool Community, In Ground
Community Features Golf, Pool
Utilities Available Cable Available
Amenities Available Clubhouse, Fitness Center, Golf Course, Maintenance Grounds, Management, Pet Restrictions, Tennis Court(s), Cable TV
View Y/N Yes
View Mountain(s), Pool
Roof Type Flat,Foam
Porch Brick, Covered
Attached Garage Yes
Total Parking Spaces 4
Private Pool Yes
Building
Lot Description Close to Clubhouse, Greenbelt, Planned Unit Development, Sprinkler System
Story 1
Entry Level One
Foundation Slab
Architectural Style Modern
Level or Stories One
New Construction No
Construction Status Updated/Remodeled
Schools
School District Palm Springs Unified
Others
HOA Name Canyon Estates
HOA Fee Include Earthquake Insurance
Senior Community No
Tax ID 511301011
Security Features Security Lights
Acceptable Financing Cash, Cash to New Loan, Conventional
Listing Terms Cash, Cash to New Loan, Conventional
Financing Cash to New Loan
Special Listing Condition Standard
Read Less
Want to know what your home might be worth? Contact us for a FREE valuation!

Our team is ready to help you sell your home for the highest possible price ASAP

Bought with Alex Dethier • BD Homes-The Paul Kaplan Group





