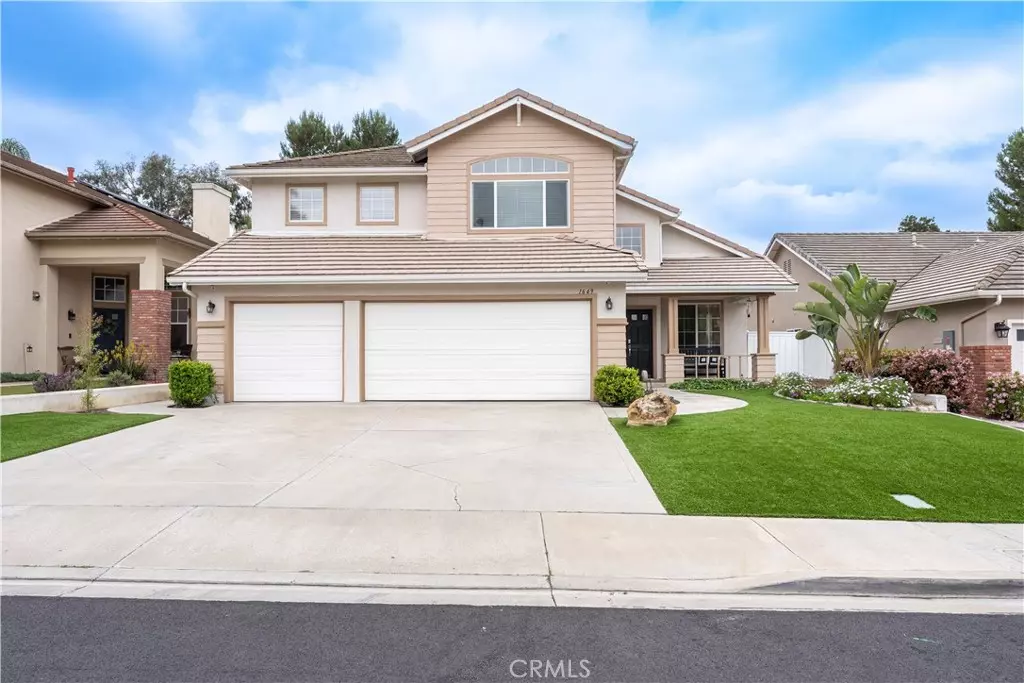$1,750,000
$1,635,000
7.0%For more information regarding the value of a property, please contact us for a free consultation.
1649 Via Tulipan San Clemente, CA 92673
5 Beds
3 Baths
2,619 SqFt
Key Details
Sold Price $1,750,000
Property Type Single Family Home
Sub Type Single Family Residence
Listing Status Sold
Purchase Type For Sale
Square Footage 2,619 sqft
Price per Sqft $668
Subdivision Sunset Ridge (Sunr)
MLS Listing ID OC22058429
Sold Date 04/21/22
Bedrooms 5
Full Baths 3
Condo Fees $171
Construction Status Turnkey
HOA Fees $57/qua
HOA Y/N Yes
Year Built 1995
Lot Size 6,494 Sqft
Property Description
This home features an ideal open floor plan with soaring ceilings, lots of windows that allow an abundant amount of natural light and a highly sought-after downstairs bedroom and full bathroom. Updated spacious kitchen is light and bright with white cabinetry, quartz countertops, tons of storage and is open to inviting family room with wood-burning fireplace. The primary bedroom is very large with vaulted ceilings and double door entrance. The charming primary updated bathroom contains a separate soaking tub and tiled walk-in shower, two walk-in closets, dual sink vanity with quartz countertop. The secondary upstairs bathroom also features dual sinks, full bath with a laundry chute directly to the laundry room below. The front yard is very low maintenance with artificial turf and the backyard is very large with plenty of space for gathering and relaxing. With this large back yard there is plenty of room also for a swimming pool and ADU ( Additional Dwelling Unit/granny unit). The picturesque surrounding neighborhood features include unlimited hiking and biking trails, parks, tennis courts and award-winning elementary school and middle school. San Clemente offers world famous beaches, charming Avenida Del Mar with amazing shops and restaurants, The Outlets of San Clemente and fantastic year-round weather.
Location
State CA
County Orange
Area Fr - Forster Ranch
Rooms
Main Level Bedrooms 1
Interior
Interior Features Ceiling Fan(s), Cathedral Ceiling(s), Separate/Formal Dining Room, High Ceilings, Open Floorplan, Attic, Bedroom on Main Level, Primary Suite, Walk-In Closet(s)
Heating Central, Forced Air, Fireplace(s), Wood
Cooling Central Air
Flooring Carpet, Laminate, Vinyl
Fireplaces Type Family Room, Gas, Wood Burning
Fireplace Yes
Appliance Dishwasher, Gas Cooktop, Disposal, Gas Oven, Gas Water Heater, Microwave, Range Hood, Self Cleaning Oven, Vented Exhaust Fan
Laundry Laundry Chute, Washer Hookup, Gas Dryer Hookup, Laundry Room
Exterior
Exterior Feature Rain Gutters
Parking Features Concrete, Door-Multi, Driveway, Garage Faces Front, Garage, Garage Door Opener, On Street
Garage Spaces 3.0
Garage Description 3.0
Fence Average Condition, Privacy, Vinyl, Wood, Wrought Iron
Pool None
Community Features Biking, Curbs, Dog Park, Foothills, Golf, Gutter(s), Hiking, Park, Storm Drain(s), Street Lights, Sidewalks, Water Sports
Utilities Available Cable Available, Cable Connected, Electricity Available, Electricity Connected, Natural Gas Available, Natural Gas Connected, Phone Available, Phone Connected, Sewer Connected, Underground Utilities, Water Connected
Amenities Available Management
View Y/N Yes
View Hills
Roof Type Concrete,Shingle
Porch Concrete, Covered, Front Porch, Patio
Attached Garage Yes
Total Parking Spaces 3
Private Pool No
Building
Lot Description Cul-De-Sac, Front Yard, Sprinklers In Rear, Sprinklers In Front, Lawn, Landscaped, Rectangular Lot, Sprinklers Timer, Sprinkler System, Yard
Faces Northeast
Story 2
Entry Level Two
Foundation Slab
Sewer Public Sewer
Water Public
Level or Stories Two
New Construction No
Construction Status Turnkey
Schools
Elementary Schools Truman
Middle Schools Bernice
High Schools San Clemente
School District Capistrano Unified
Others
HOA Name Rancho Del Rio Master Association
Senior Community No
Tax ID 68062139
Security Features Closed Circuit Camera(s),Fire Detection System,Firewall(s),Fire Sprinkler System,Smoke Detector(s)
Acceptable Financing Cash, Cash to New Loan
Listing Terms Cash, Cash to New Loan
Financing Conventional
Special Listing Condition Standard, Trust
Read Less
Want to know what your home might be worth? Contact us for a FREE valuation!

Our team is ready to help you sell your home for the highest possible price ASAP

Bought with Doug Echelberger • Pacific Sotheby's Int'l Realty






