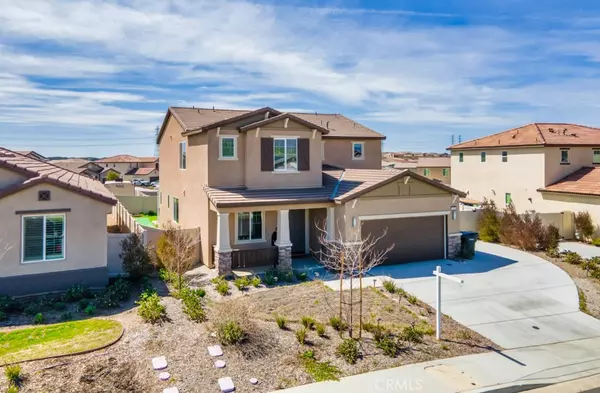$675,000
$599,900
12.5%For more information regarding the value of a property, please contact us for a free consultation.
1055 Poinsettia CIR Calimesa, CA 92320
5 Beds
3 Baths
2,854 SqFt
Key Details
Sold Price $675,000
Property Type Single Family Home
Sub Type Single Family Residence
Listing Status Sold
Purchase Type For Sale
Square Footage 2,854 sqft
Price per Sqft $236
MLS Listing ID WS22046448
Sold Date 04/22/22
Bedrooms 5
Full Baths 3
Condo Fees $83
HOA Fees $83/mo
HOA Y/N Yes
Year Built 2020
Lot Size 6,708 Sqft
Property Description
Turnkey New Home! A desirable newer community in the Summerwind Trails. This modern energy efficient residence offers 5 bedrooms, 3 full bathrooms, a loft, full size walk-in pantry and RV parking! As you enter the open floor plan it features a downstairs bedroom and full bathroom. Beautiful flooring upgrades, linen cabinets, dark gray granite kitchen counters with white subway backsplash, stainless-steel appliances, tile and neutral carpet, both levels have 9' ft ceilings and great natural lighting! A mud room sits off the kitchen where you enter the extended 2 car garage. Heading upstairs on this lovely home features a large size loft. 3 bedrooms upstairs, laundry room, bathroom with double sinks, master bedroom and bath. Spacious master bedroom offers great lighting, a master bathroom with double sinks and walk-in shower. Amazing backyard with artificial turf, full size Patio and RV access/parking with 50amp water/sewage hookup. This smart home features tankless water heater, leased solar, smart dual zone climate control etc. Community sits around newly built up area with shopping, K-8 brand new school and freeway access. This home has it all! ! Don't miss out on the opportunity to own this home, make an appointment now!
Location
State CA
County Riverside
Area 269 - Yucaipa/Calimesa
Rooms
Main Level Bedrooms 1
Interior
Interior Features Bedroom on Main Level, Loft, Walk-In Closet(s)
Heating Central
Cooling Central Air, Dual
Fireplaces Type None
Fireplace No
Appliance Dryer, Washer
Laundry Laundry Room, See Remarks
Exterior
Garage Spaces 2.0
Garage Description 2.0
Pool None
Community Features Street Lights, Sidewalks
Amenities Available Call for Rules, Maintenance Grounds, Management, Trail(s)
View Y/N Yes
View City Lights, Park/Greenbelt, Trees/Woods
Attached Garage Yes
Total Parking Spaces 2
Private Pool No
Building
Lot Description Back Yard, Front Yard, Landscaped, Rectangular Lot
Story Two
Entry Level Two
Sewer Public Sewer
Water Public
Level or Stories Two
New Construction No
Schools
High Schools Beaumont
School District Beaumont
Others
HOA Name Summerwind Trails
Senior Community No
Tax ID 413980010
Acceptable Financing Cash, Cash to New Loan, Conventional
Green/Energy Cert Solar
Listing Terms Cash, Cash to New Loan, Conventional
Financing Cash
Special Listing Condition Standard
Read Less
Want to know what your home might be worth? Contact us for a FREE valuation!

Our team is ready to help you sell your home for the highest possible price ASAP

Bought with Lisa Madrigal • Fiv Realty Co.






