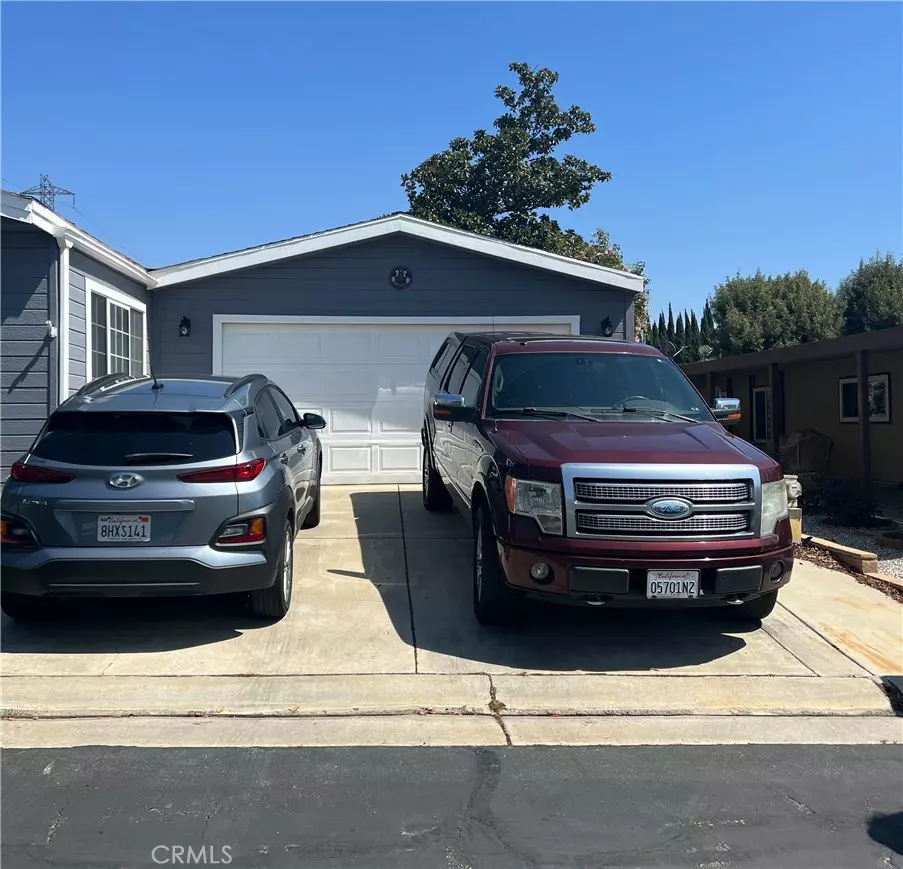$198,900
$198,900
For more information regarding the value of a property, please contact us for a free consultation.
10961 Desert Lawn Dr #203 Calimesa, CA 92320
2 Beds
2 Baths
1,972 SqFt
Key Details
Sold Price $198,900
Property Type Manufactured Home
Listing Status Sold
Purchase Type For Sale
Square Footage 1,972 sqft
Price per Sqft $100
MLS Listing ID NP22082858
Sold Date 05/26/22
Bedrooms 2
Full Baths 2
HOA Y/N Yes
Land Lease Amount 805.0
Year Built 1989
Property Description
If your looking for a resort style living your looking in the right place. Plantation on The Lake is a 55+ community that offers many amenities for you to enjoy. This home is 1972 sq. ft. of gorgeous, it has 2 bedrooms, 2 baths, large utility room, living room, dinning area, family room/den which ever you prefer, fireplace, an amazing kitchen w/ an island to visit w/ your guest while your cooking. The kitchen has Stainless steel double ovens, refrigerator, dishwasher, cooktop stove, large pantry and cabinets galore!!!. The countertops have been recently refinished and windows on one side of the kitchen lets in the natural sunlight. There are laminate floors, pet friendly carpet, remodeled master and guest bath, UT room has a sink and comes w/ the washer and dryer. The room addition is a plus, there are laminate floors in there as well and right outside is the gazebo. The back yard has 2 sheds, a water feature, artificial turf and completely fenced in w/ fruit trees. The 2 car garage has a pass through door as well so if you get a golf cart you can certainly pull that right through.
Location
State CA
County Riverside
Area 269 - Yucaipa/Calimesa
Building/Complex Name Plantation on The Lake
Interior
Interior Features Ceiling Fan(s), Pantry, Utility Room
Heating Central, Forced Air
Flooring Carpet, Laminate
Fireplace No
Appliance Double Oven, Electric Cooktop, Electric Oven, Refrigerator, Water Heater, Dryer, Sump Pump, Washer
Laundry Laundry Room
Exterior
Exterior Feature Awning(s), Rain Gutters
Garage Spaces 2.0
Garage Description 2.0
Pool Association
Community Features Curbs, Dog Park, Gutter(s), Lake, Ravine, Storm Drain(s)
Utilities Available Cable Available, Electricity Available, Natural Gas Available, Phone Available, Sewer Available, Water Available
Amenities Available Billiard Room, Fitness Center, Fire Pit, Game Room, Management, Pickleball, Pool, Pet Restrictions, Recreation Room, Spa/Hot Tub, Cable TV, Water
View Y/N No
View None
Porch Front Porch
Attached Garage Yes
Total Parking Spaces 2
Private Pool No
Building
Lot Description Back Yard, Front Yard, Sprinkler System
Story 1
Entry Level One
Sewer Public Sewer
Water Private, Well
Level or Stories One
Schools
School District Beaumont
Others
Pets Allowed Breed Restrictions
Senior Community Yes
Tax ID 111111111
Acceptable Financing Cash, Cash to New Loan
Listing Terms Cash, Cash to New Loan
Financing Cash to New Loan
Special Listing Condition Standard
Pets Allowed Breed Restrictions
Read Less
Want to know what your home might be worth? Contact us for a FREE valuation!

Our team is ready to help you sell your home for the highest possible price ASAP

Bought with General NONMEMBER • NONMEMBER MRML






