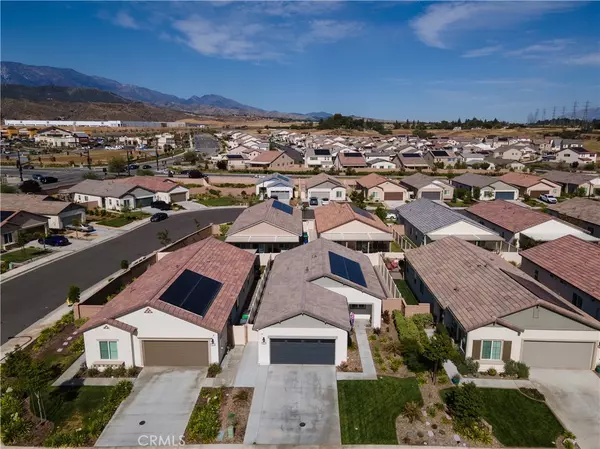$460,000
$429,000
7.2%For more information regarding the value of a property, please contact us for a free consultation.
1005 Bay Leaf PL Calimesa, CA 92320
2 Beds
2 Baths
1,218 SqFt
Key Details
Sold Price $460,000
Property Type Single Family Home
Sub Type Single Family Residence
Listing Status Sold
Purchase Type For Sale
Square Footage 1,218 sqft
Price per Sqft $377
MLS Listing ID OC22103276
Sold Date 06/22/22
Bedrooms 2
Full Baths 2
Condo Fees $83
Construction Status Turnkey
HOA Fees $83/mo
HOA Y/N Yes
Year Built 2019
Lot Size 4,499 Sqft
Lot Dimensions Public Records
Property Description
Turnkey and move in ready at its finest. This beautiful home was completed in December of 2019 and still looks in near perfect condition. Single story open concept floorplan with 2 bedrooms and 2 bathrooms. Perfect house for entertaining with a kitchen featuring granite countertops, center island, Frigidaire stove, microwave, and dishwasher. Large open living room with plantation shutters on the slider door into the backyard with an easy to maintain backyard which features a vinyl fence, aluminum patio cover, and wired for a ceiling fan, with low maintenance concrete throughout the backyard. House features laundry closet, fire sprinklers, Smart IQ smart house system which allows you to control many of the devices in the house through your phone, Honeywell Pro series thermostat, 14 solar panels, keyless entry, and exterior cameras. Garage has a tankless water heater, lots of storage, and an epoxied garage floor for easy maintenance. House is within walking distance to the nearby shopping center and just down the street from the Morongo Golf Club at Tukwet Canyon. Feel like you're living in a new build without having to wait for it to be built. This house won't last long!
Location
State CA
County Riverside
Area 269 - Yucaipa/Calimesa
Rooms
Main Level Bedrooms 2
Interior
Interior Features Breakfast Bar, Ceiling Fan(s), Eat-in Kitchen, Granite Counters, High Ceilings, Open Floorplan, Recessed Lighting, Smart Home, All Bedrooms Down, Bedroom on Main Level, Main Level Primary, Walk-In Closet(s)
Heating Central
Cooling Central Air, Electric, Whole House Fan
Flooring Carpet, Vinyl
Fireplaces Type None
Fireplace No
Appliance Dishwasher, Gas Oven, Gas Range, Gas Water Heater, Hot Water Circulator, Microwave, Tankless Water Heater
Laundry Washer Hookup, Gas Dryer Hookup, Inside, Laundry Closet
Exterior
Exterior Feature Awning(s)
Parking Features Concrete, Door-Multi, Driveway, Garage Faces Front, Garage, Garage Door Opener
Garage Spaces 2.0
Garage Description 2.0
Fence Vinyl
Pool None
Community Features Curbs, Storm Drain(s), Street Lights, Suburban, Sidewalks, Park
Utilities Available Electricity Connected, Natural Gas Connected, Phone Connected, Sewer Connected, Underground Utilities, Water Connected
Amenities Available Picnic Area, Playground, Trail(s)
View Y/N Yes
View Mountain(s)
Roof Type Slate
Accessibility No Stairs
Porch Concrete, Covered
Attached Garage Yes
Total Parking Spaces 4
Private Pool No
Building
Lot Description 0-1 Unit/Acre, Back Yard, Cul-De-Sac, Drip Irrigation/Bubblers, Front Yard, Sprinklers In Front, Near Park, Rectangular Lot, Sprinklers Timer
Story 1
Entry Level One
Foundation Slab
Sewer Unknown
Water Public
Architectural Style Spanish
Level or Stories One
New Construction No
Construction Status Turnkey
Schools
Elementary Schools Tournament Hills
Middle Schools Mountain View
High Schools Beaumont
School District Beaumont
Others
HOA Name Summerwind Trails East Association
Senior Community No
Tax ID 413920023
Security Features Security System,Closed Circuit Camera(s),Carbon Monoxide Detector(s),Fire Detection System,Fire Sprinkler System,Smoke Detector(s)
Acceptable Financing Cash, Cash to New Loan, Conventional, Submit, VA Loan
Listing Terms Cash, Cash to New Loan, Conventional, Submit, VA Loan
Financing Conventional
Special Listing Condition Standard
Read Less
Want to know what your home might be worth? Contact us for a FREE valuation!

Our team is ready to help you sell your home for the highest possible price ASAP

Bought with LAURA MICHEL • EXP REALTY OF CALIFORNIA INC






