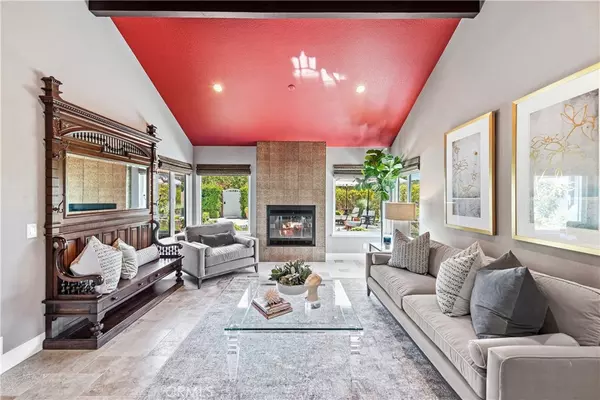$1,490,000
$1,419,000
5.0%For more information regarding the value of a property, please contact us for a free consultation.
915 Calle Nuevo San Clemente, CA 92673
3 Beds
2 Baths
2,004 SqFt
Key Details
Sold Price $1,490,000
Property Type Single Family Home
Sub Type Single Family Residence
Listing Status Sold
Purchase Type For Sale
Square Footage 2,004 sqft
Price per Sqft $743
Subdivision Normandie Ridge (Nr)
MLS Listing ID OC22166229
Sold Date 09/15/22
Bedrooms 3
Full Baths 2
Condo Fees $75
Construction Status Updated/Remodeled,Turnkey
HOA Fees $6/ann
HOA Y/N Yes
Year Built 1984
Lot Size 7,200 Sqft
Property Description
LUXURIOUS and tastefully refined single-story home with PANORAMIC VIEWS- located on a hilltop in the Normandy Ridge community. This home spans 2,004 square feet with 3 bedrooms and 2 bathrooms and features an intimate, professionally designed courtyard. Enter through the front gates into the lush green courtyard complete with the soothing sounds of trickling water from a vase water fountain and ample space for outdoor seating. Through the front door you will find an open concept living space and hilltop views can be seen from the family room and kitchen. The remodeled gourmet kitchen features beautiful marble countertops, top-of-the-line stainless steel appliances, a Shaws fireclay farmhouse sink, and custom shaker-style kitchen cabinets with soft self-closing drawers and doors. Throughout the home you will find recessed lighting and high-end stone floors set in a Versailles pattern. Focal point fireplaces can be found in the formal living room and the family room. The family room features cathedral ceilings, a marble tile fireplace, and a built-in wet bar with a wine fridge. The primary suite features cathedral ceilings, direct access to the backyard/patio, and an en-suite bathroom complete with a step-in shower with satin gold shower fixtures, a soaking tub, and a walk-in closet with a built-in closet system. Both bathrooms have mosaic tile floors and dual vanities. The additional rooms are spacious and share a large bathroom. The backyard has plenty of room for entertaining and features hardscaping, a built-in bbq, built-in bar height eating space, wood and glass fencing, and panoramic views galore. Located minutes away from all of what San Clemente has to offer: beaches, restaurants, shopping, and entertainment! This is a one-of-a-kind, turnkey home!
Location
State CA
County Orange
Area Cd - Coast District
Rooms
Main Level Bedrooms 3
Interior
Interior Features Breakfast Bar, Built-in Features, Cathedral Ceiling(s), Coffered Ceiling(s), Separate/Formal Dining Room, High Ceilings, Open Floorplan, Stone Counters, Recessed Lighting, Bar, Bedroom on Main Level, Main Level Primary, Primary Suite, Walk-In Closet(s)
Heating Central
Cooling Central Air
Flooring Stone, Tile
Fireplaces Type Family Room, Gas Starter, Living Room
Fireplace Yes
Appliance Built-In Range, Dishwasher, Gas Cooktop, Disposal, Gas Oven, Microwave, Refrigerator, Range Hood
Laundry Laundry Room
Exterior
Exterior Feature Rain Gutters
Parking Features Door-Single, Garage, Paved
Garage Spaces 2.0
Garage Description 2.0
Fence Glass, Wood
Pool None
Community Features Curbs, Hiking, Park, Storm Drain(s), Suburban, Sidewalks
Utilities Available Cable Available, Electricity Connected, Natural Gas Connected, Phone Available, Sewer Connected, Water Connected
Amenities Available Other
View Y/N Yes
View Canyon, Hills, Panoramic, Trees/Woods
Roof Type Spanish Tile
Accessibility None
Porch Rear Porch, Concrete, Enclosed, Front Porch
Attached Garage Yes
Total Parking Spaces 4
Private Pool No
Building
Lot Description Landscaped, Sprinkler System
Story 1
Entry Level One
Foundation Slab
Sewer Public Sewer
Water Public
Architectural Style Patio Home
Level or Stories One
New Construction No
Construction Status Updated/Remodeled,Turnkey
Schools
School District Capistrano Unified
Others
HOA Name Normandie Ridge
Senior Community No
Tax ID 68028209
Security Features Security System,Carbon Monoxide Detector(s),Fire Detection System,Smoke Detector(s)
Acceptable Financing Cash to New Loan
Listing Terms Cash to New Loan
Financing Cash
Special Listing Condition Standard, Trust
Read Less
Want to know what your home might be worth? Contact us for a FREE valuation!

Our team is ready to help you sell your home for the highest possible price ASAP

Bought with Andy Gillespie • Keller Williams Realty






