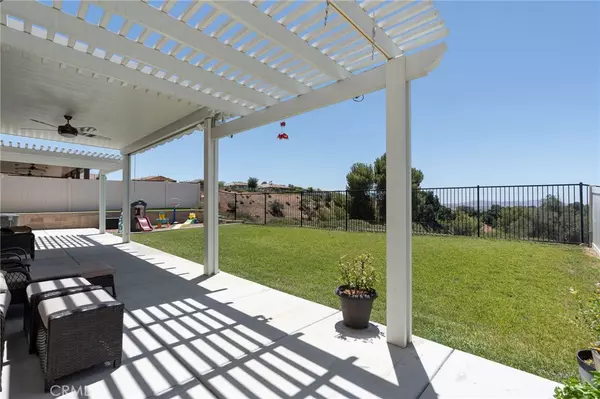$630,000
$629,900
For more information regarding the value of a property, please contact us for a free consultation.
1298 Pinehurst DR Calimesa, CA 92320
5 Beds
3 Baths
3,114 SqFt
Key Details
Sold Price $630,000
Property Type Single Family Home
Sub Type Single Family Residence
Listing Status Sold
Purchase Type For Sale
Square Footage 3,114 sqft
Price per Sqft $202
MLS Listing ID EV22145501
Sold Date 11/02/22
Bedrooms 5
Full Baths 3
Condo Fees $183
HOA Fees $183/mo
HOA Y/N Yes
Year Built 2016
Lot Size 6,534 Sqft
Property Description
This Stunning JP Ranch home has incredible views. spectacular sunsets and privacy. It is in a highly desirable gated community with this floorpan rarely being offered for sale. This large 5 bedroom 3 bath, loft, view lot and 3 car garage was built in 2016 and is on a premium lot. It has been lovingly care for. The interior has been freshly painted in an egg shell finish. It has tons of natural light and the house sparkles with the light shades of color. The house also has plantation shutters which adds to the appeal of this home. The open floorpan is over 3100 square feet with large open family room, kitchen with a center island and beautiful cocoa colored cabinet. Newly installed is a sink. faucet and dishwasher. The kitchen and bath lighting and fixtures has been all upgraded to all LED lighting. The flooring is an upgraded walnut stained laminate plank type flooring. There is also a formal dining room, downstairs office or bedroom with a full bath. The downstairs closet has additional storage. Upstairs is a large master suite that includes a barn door separating the master bedroom from the master bath. The master bath is spacious and has an extremely large walk in closet. Perfect for a growing family the other 3 bedrooms up are spacious and connect to an large loft area - great for an extra family room or play room. For your laundry needs it has an upstairs laundry room. The views from the Master bedroom are spectacular as they are from the downstairs and backyard. The backyard has an expanded concrete patio and a tired patio cover. It includes roll down shades. They added to the grassy backyard a bark chipped play area. There is a drip system for hanging baskets and a small potted garden on the patio. The front yard has been fully relandscaped with high quality turf for lasting curb appeal and less maintenance and watering expense.
Did I mention it has a large 3 car garage with a newly installed 240V EV charging outlet. Included is a Ring doorbell camera and a mounted backyard camera secured to the patio cover. The HOA covers the gated grounds, pool, spa, playgrounds, a dog park and a club house. Call for your private showing. This home is prefect for a work from home or a commuter as the 10 and 60 freeways are just minutes away. This home is upgraded and is perfect for a family needed their own retreat from our fast paced world. I am proud to present to you 1298 Pinehurst Drive Calimesa, CA.
Location
State CA
County Riverside
Area 269 - Yucaipa/Calimesa
Rooms
Main Level Bedrooms 1
Interior
Interior Features Built-in Features, Ceiling Fan(s), Recessed Lighting, Bedroom on Main Level, Loft, Primary Suite, Utility Room, Walk-In Closet(s)
Heating Central
Cooling Central Air, ENERGY STAR Qualified Equipment
Flooring Carpet, Laminate
Fireplaces Type None
Fireplace No
Appliance Built-In Range, Dishwasher, Electric Oven, Gas Range, Microwave
Laundry Inside, Laundry Room
Exterior
Garage Spaces 3.0
Garage Description 3.0
Fence Excellent Condition, Wrought Iron
Pool Community, Fenced, Gunite, See Remarks, Association
Community Features Biking, Curbs, Foothills, Street Lights, Suburban, Gated, Pool
Amenities Available Barbecue, Picnic Area, Pool, Spa/Hot Tub
View Y/N Yes
View City Lights, Canyon
Roof Type Tile
Porch Concrete, Patio
Attached Garage Yes
Total Parking Spaces 3
Private Pool No
Building
Lot Description 2-5 Units/Acre
Story 2
Entry Level Two
Sewer Sewer Tap Paid
Water Public
Level or Stories Two
New Construction No
Schools
High Schools Yucaipa
School District Yucaipa/Calimesa Unified
Others
HOA Name JP Ranch Maintence Corp
Senior Community No
Tax ID 410360005
Security Features Carbon Monoxide Detector(s),Security Gate,Gated Community,Smoke Detector(s)
Acceptable Financing Cash, Cash to New Loan, Conventional, FHA, VA Loan
Listing Terms Cash, Cash to New Loan, Conventional, FHA, VA Loan
Financing Conventional
Special Listing Condition Standard
Read Less
Want to know what your home might be worth? Contact us for a FREE valuation!

Our team is ready to help you sell your home for the highest possible price ASAP

Bought with James Sallinger • SRG Properties






