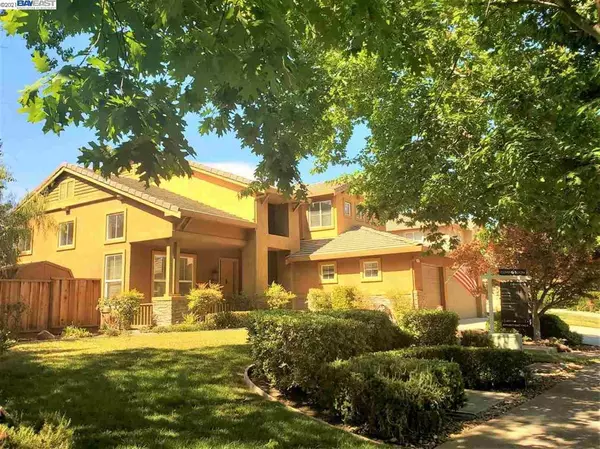$1,375,000
$1,400,000
1.8%For more information regarding the value of a property, please contact us for a free consultation.
1483 Rebecca Dr Livermore, CA 94550
4 Beds
3 Baths
2,515 SqFt
Key Details
Sold Price $1,375,000
Property Type Single Family Home
Sub Type Single Family Residence
Listing Status Sold
Purchase Type For Sale
Square Footage 2,515 sqft
Price per Sqft $546
Subdivision Coventry
MLS Listing ID 40954373
Sold Date 08/06/21
Bedrooms 4
Full Baths 3
HOA Y/N No
Year Built 1999
Lot Size 9,387 Sqft
Property Description
Welcome home to this impressive Livermore Valley estate; situated on a quiet tree lined street within blocks of multiple parks & preserve. This beautiful home has amazing curb appeal with covered front patio, rose bushes, Japanese maple tree and 3 car garage. Walk inside to breathtaking tall ceilings, stunning antique maple wood floors, stone tile & recessed lighting. Kitchen boasts all stainless steel appliances, double built in oven, quartz counters & island. Family room off kitchen has gas fireplace, built-in media cabinet, carpeted floors & abundant windows. First floor includes full bathroom, laundry room, and bedroom with French doors & walk-in closet, perfect for multi-generational living. Upstairs is the large master suite with oversized bathroom and walk-in closet and addition 2 bedrooms with Jack & Jill bathroom. Enjoy Dimension hot tub/spa & patio in private backyard. Conveniently located near LLNL, 580 access, restaurants, wine country & outlets. Open Sat. Sun. 6/26-27 2-4.
Location
State CA
County Alameda
Interior
Heating Forced Air
Cooling Central Air
Flooring Carpet, Stone, Tile, Wood
Fireplaces Type Family Room, Gas
Fireplace Yes
Appliance Electric Water Heater, Dryer, Washer
Exterior
Parking Features Garage, Off Street
Garage Spaces 3.0
Garage Description 3.0
Roof Type Tile
Attached Garage Yes
Total Parking Spaces 3
Private Pool No
Building
Lot Description Back Yard, Front Yard, Garden, Sprinklers In Rear, Sprinklers In Front, Street Level, Yard
Story Two
Entry Level Two
Sewer Public Sewer
Architectural Style Contemporary
Level or Stories Two
Others
Tax ID 99A2924361
Acceptable Financing Cash, Conventional, 1031 Exchange, FHA, VA Loan
Listing Terms Cash, Conventional, 1031 Exchange, FHA, VA Loan
Read Less
Want to know what your home might be worth? Contact us for a FREE valuation!

Our team is ready to help you sell your home for the highest possible price ASAP

Bought with Gerarda Stocking • Stocking Realty






