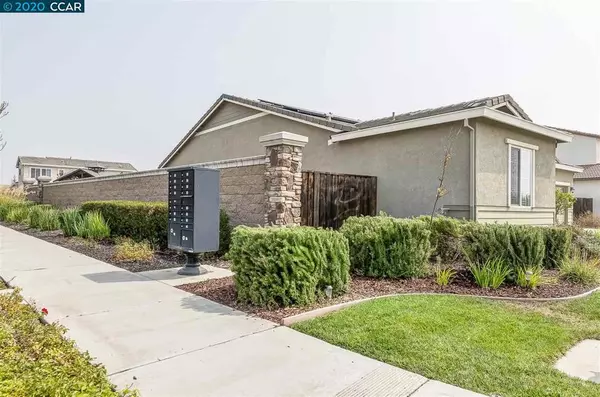$585,000
$565,000
3.5%For more information regarding the value of a property, please contact us for a free consultation.
701 Kineo Ct Oakley, CA 94561
3 Beds
2 Baths
2,068 SqFt
Key Details
Sold Price $585,000
Property Type Single Family Home
Sub Type Single Family Residence
Listing Status Sold
Purchase Type For Sale
Square Footage 2,068 sqft
Price per Sqft $282
Subdivision Summerlake
MLS Listing ID 40920965
Sold Date 10/23/20
Bedrooms 3
Full Baths 2
Condo Fees $102
HOA Fees $102/mo
HOA Y/N Yes
Year Built 2014
Lot Size 9,848 Sqft
Property Description
Stunning 2,068 sq ft modern home w rich hardwood floors throughout, high ceilings, formal dining room, exquisite eat-in kitchen, & a spacious open floor plan w walls of windows filling the home w natural light, impressive foyer & beautiful bright & open floor plan featuring a spacious family room, elegant dining room & fabulous eat in kitchen. Modern kitchen comes w sleek counter tops, rich cabinetry, stainless steel appliances & gas cook top, w extended counter top for casual bar and dining setting. Open concept kitchen leads right into the family room & dining area w a wall of windows & sliding glass door overlooking the private & picturesque backyard. Master is spacious & bright. Master bath is spectacular w tile flooring, custom shower, his & hers vanities, built in cabinets, & custom walk-in closet. Every guest room is spacious in size w plush carpet, ceiling fans and large windows. Bonus room, office or den, has custom modern sliding doors. Backyard on a premium, oversized lot
Location
State CA
County Contra Costa
Interior
Heating Forced Air
Cooling Central Air
Flooring Carpet, Tile, Wood
Fireplaces Type None
Fireplace No
Appliance Dryer, Washer
Exterior
Parking Features Garage, Garage Door Opener
Garage Spaces 3.0
Garage Description 3.0
Pool Association
Amenities Available Clubhouse, Other, Playground, Pool, Spa/Hot Tub
Roof Type Shingle
Accessibility Other
Attached Garage Yes
Total Parking Spaces 3
Private Pool No
Building
Lot Description Back Yard, Corner Lot, Cul-De-Sac, Front Yard, Sprinklers In Rear, Sprinklers In Front, Sprinklers On Side, Yard
Story One
Entry Level One
Foundation Slab
Sewer Public Sewer
Architectural Style Traditional
Level or Stories One
Others
Tax ID 0324800135
Acceptable Financing Cash, Conventional
Listing Terms Cash, Conventional
Read Less
Want to know what your home might be worth? Contact us for a FREE valuation!

Our team is ready to help you sell your home for the highest possible price ASAP

Bought with Janella Anguiano • Century 21 RE Alliance






