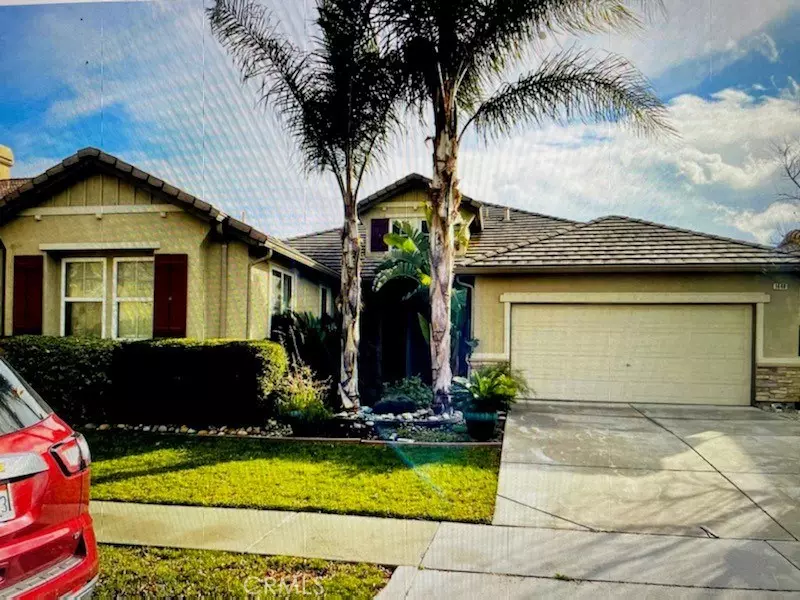$484,500
$499,000
2.9%For more information regarding the value of a property, please contact us for a free consultation.
1440 Mendocino Creek DR Patterson, CA 95363
3 Beds
3 Baths
2,421 SqFt
Key Details
Sold Price $484,500
Property Type Single Family Home
Sub Type Single Family Residence
Listing Status Sold
Purchase Type For Sale
Square Footage 2,421 sqft
Price per Sqft $200
MLS Listing ID SW21017260
Sold Date 03/11/21
Bedrooms 3
Full Baths 2
Half Baths 1
HOA Y/N No
Year Built 2004
Lot Size 6,298 Sqft
Property Description
What a beautiful town to live in!! Palm trees lined Streets, Shopping and Restaurants at footsteps distance, Beautiful 2004 Single story Home, in an Excellent and Desirable community, You must View the interior, you will be surprised at the Gorgeous and Spacious Floor Plan. Features 3 Bedrooms, A Den, which you may be easily converted into a 4th additional Bedroom by adding a closet, also the master has a retreat, which also may be a 5th bedroom, Surely a family can always use additional bedroom! RIGHT? A Warm Kitchen with great size island Plenty of cabinets and complete with appliances, (see interior pictures coming on 2-1-21) kitchen is open to Family room. Living room welcomes front door entry. Both front yard and back yard boast lush green plants and trees, including Orange, Cherry, Pomegranate and more greenery. Sego palms, Queen Palms etc..
Offers between $480,000. and $499,000.
Location
State CA
County Stanislaus
Area 699 - Not Defined
Rooms
Main Level Bedrooms 3
Interior
Interior Features High Ceilings, Open Floorplan, Unfurnished, Bedroom on Main Level, Main Level Master, Walk-In Closet(s)
Heating Central, Forced Air
Cooling Central Air
Fireplaces Type Family Room
Fireplace Yes
Appliance Dishwasher, Gas Cooktop, Gas Range, Gas Water Heater
Laundry Inside
Exterior
Parking Features Direct Access, Garage Faces Front, Garage
Garage Spaces 2.0
Garage Description 2.0
Pool None
Community Features Curbs, Gutter(s), Street Lights, Sidewalks
Utilities Available Cable Available, Electricity Available, Natural Gas Available, Phone Available, Sewer Connected, Underground Utilities, Water Available
View Y/N No
View None
Roof Type Tile
Porch Patio
Attached Garage Yes
Total Parking Spaces 6
Private Pool No
Building
Lot Description 0-1 Unit/Acre
Story One
Entry Level One
Sewer Public Sewer
Water See Remarks
Architectural Style Victorian
Level or Stories One
New Construction No
Schools
School District Sonoma Valley Unified
Others
Senior Community No
Tax ID 021064047000
Acceptable Financing Cash, Conventional, Contract, Cal Vet Loan, FHA, Fannie Mae, Freddie Mac, Government Loan, Submit, USDA Loan, VA Loan
Listing Terms Cash, Conventional, Contract, Cal Vet Loan, FHA, Fannie Mae, Freddie Mac, Government Loan, Submit, USDA Loan, VA Loan
Financing Conventional
Special Listing Condition Standard
Read Less
Want to know what your home might be worth? Contact us for a FREE valuation!

Our team is ready to help you sell your home for the highest possible price ASAP

Bought with Rhonda Wheeland • Realty World



