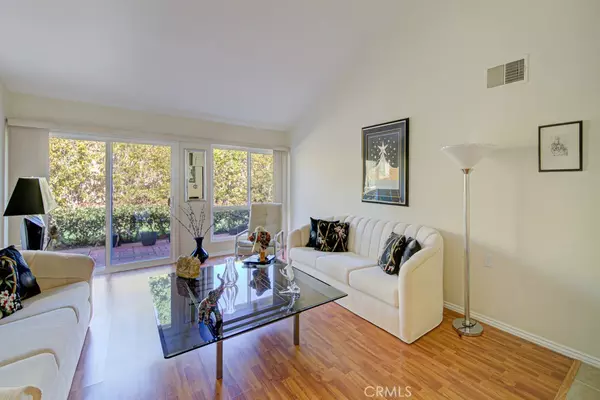$660,000
$641,000
3.0%For more information regarding the value of a property, please contact us for a free consultation.
5535 Via La Mesa #C Laguna Woods, CA 92637
2 Beds
2 Baths
1,531 SqFt
Key Details
Sold Price $660,000
Property Type Condo
Sub Type Condominium
Listing Status Sold
Purchase Type For Sale
Square Footage 1,531 sqft
Price per Sqft $431
Subdivision Leisure World (Lw)
MLS Listing ID OC20034259
Sold Date 04/20/20
Bedrooms 2
Full Baths 2
Condo Fees $650
Construction Status Turnkey
HOA Fees $650/mo
HOA Y/N Yes
Year Built 1980
Lot Size 871 Sqft
Property Sub-Type Condominium
Property Description
Villa Francesca Model has Two master bedrooms, and baths both with large stall showers, beautiful laminate floor throughout except the bedrooms have w/w carpet, recessed task lighting, dual pane windows and sliding glass doors throughout, there is a skylight in the kitchen, stainless steel appliances, a fireplace in the living room ,plus a 200 ADDITIONAL SQUARE FEET OF VERSATILE LIVING SPACE, as been added and all beautifully maintained. The A/C and heating system is less then a year old as will as the "GAS" hot water heater,"YES" this property has "GAS". The home is lovely inside and out! ENJOY ALL OF THE AMENITIES LAGUNA WOODS VILLAGE HAS TO OFFER: Tennis,pickle ball, lawn blowing, archery, driving range 3 fitness centers, a equestrian center were you can board your horse, or ride one. There are a 3 golf courses, after your golf game enjoy a meal at 19th restaurant or your favorite drink at the friendly atmosphere bar. There is a state of the art theater with great entertainment. Over 200 social clubs, many craft studio's that have knowledgeable volunteers and much more! Free bus service that provides residents with transportation within the community and to local shopping centers, restaurants,and medical facilities. All this and only 5 miles from beautiful Laguna Beach.
Seller will review all offers on 2/24/20
Location
State CA
County Orange
Area Lw - Laguna Woods
Rooms
Main Level Bedrooms 1
Interior
Interior Features Crown Molding, Granite Counters, Recessed Lighting, All Bedrooms Down, Bedroom on Main Level, Main Level Master
Heating Central, Electric
Cooling Central Air, Electric
Flooring Carpet, Laminate, Wood
Fireplaces Type Living Room
Fireplace Yes
Appliance Dishwasher, Electric Range, Electric Water Heater, Free-Standing Range, Disposal, Ice Maker, Microwave, Refrigerator, Self Cleaning Oven, Water To Refrigerator
Laundry Inside, In Garage
Exterior
Exterior Feature Rain Gutters
Garage Spaces 1.0
Garage Description 1.0
Pool Community, Diving Board, Fenced, Electric Heat, Heated, In Ground, Lap
Community Features Curbs, Dog Park, Golf, Gutter(s), Hiking, Horse Trails, Stable(s), Park, Street Lights, Sidewalks, Pool
Utilities Available Cable Connected, Electricity Connected, Natural Gas Connected, Phone Connected, Sewer Connected, Water Connected
Amenities Available Bocce Court, Billiard Room, Call for Rules, Clubhouse, Controlled Access, Sport Court, Electricity, Fitness Center, Gas, Golf Course, Maintenance Grounds, Game Room, Horse Trails, Hot Water, Meeting Room, Meeting/Banquet/Party Room, Other Courts, Other, Paddle Tennis, Pet Restrictions, Pets Allowed
View Y/N No
View None
Accessibility Grab Bars, Accessible Doors
Porch Brick, Open, Patio
Attached Garage Yes
Total Parking Spaces 1
Private Pool No
Building
Lot Description 2-5 Units/Acre, Lawn, Walkstreet
Story 1
Entry Level One
Sewer Public Sewer, Sewer Tap Paid
Water Public
Architectural Style Traditional
Level or Stories One
New Construction No
Construction Status Turnkey
Schools
School District Carpinteria Unified
Others
HOA Name Third Mutual
HOA Fee Include Sewer
Senior Community Yes
Tax ID 93076463
Acceptable Financing Cash, Cash to New Loan, VA Loan
Horse Feature Riding Trail
Listing Terms Cash, Cash to New Loan, VA Loan
Financing Cash to New Loan
Special Listing Condition Standard
Read Less
Want to know what your home might be worth? Contact us for a FREE valuation!

Our team is ready to help you sell your home for the highest possible price ASAP

Bought with Albert Hsu • Laguna Premier Realty Inc.






