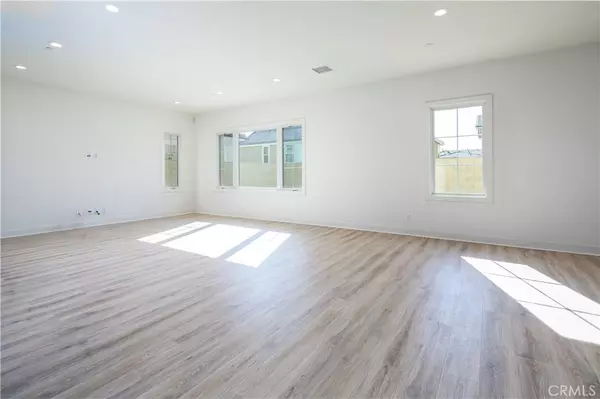$2,320,000
$2,350,000
1.3%For more information regarding the value of a property, please contact us for a free consultation.
114 Interstellar Irvine, CA 92618
5 Beds
6 Baths
4,900 SqFt
Key Details
Sold Price $2,320,000
Property Type Single Family Home
Sub Type Single Family Residence
Listing Status Sold
Purchase Type For Sale
Square Footage 4,900 sqft
Price per Sqft $473
Subdivision Other (Othr)
MLS Listing ID WS20013386
Sold Date 02/24/20
Bedrooms 5
Full Baths 5
Half Baths 1
Condo Fees $297
HOA Fees $297/mo
HOA Y/N Yes
Year Built 2018
Lot Size 6,098 Sqft
Property Description
Brand New "Artemis" floor plan built by Toll Brothers,5 beds & 5.5 baths home locates in one-of-a-kind guard-gated community in Altair, Irvine. Surrounded by the rolling hillsides and panoramic vistas of OC. You have direct access to resort-style amenities (The Club and The Terrace, both resort-style recreation centers perfect for entertaining), minutes from top-rated Irvine Unified Schools. Situated across the street from the Orange County Great Park, offering access to vast trails, parks, and sports fields.
Upgrade pre-kitchen •20 feet ceiling of The French Chateau- Artemis' welcoming covered entry and foyer showcase an elegant curved staircase and the enchanting interior courtyard, with views to the great room, dining room, and luxury outdoor living space beyond. The kitchen is well-equipped by WOLF kitchen appliances, and SUB ZERO- a 60 inches build-in fridge. The stunning master bedroom suite is complete with elegant coffered ceilings, a relaxing retreat, a sizeable walk-in closet, and stunning master bath with dual vanities, large soaking tub, luxe shower with seat, and private water closet. Secondary bedrooms feature private full baths and walk-in closets and are central to a desirable bonus room with access to a charming balcony. Additional guest suite on the first floor with full bath and closet, a useful office with courtyard view adjacent to the foyer, centrally located laundry, and convenient powder room. Landscaping plan was approved by association.
Location
State CA
County Orange
Area Gp - Great Park
Rooms
Main Level Bedrooms 1
Interior
Interior Features Bedroom on Main Level, Multiple Master Suites
Cooling Central Air
Fireplaces Type None
Fireplace No
Laundry Inside
Exterior
Garage Spaces 2.0
Garage Description 2.0
Pool Community, Association
Community Features Sidewalks, Pool
Amenities Available Clubhouse, Sport Court, Fire Pit, Barbecue, Playground, Pool, Spa/Hot Tub, Tennis Court(s)
View Y/N Yes
View Mountain(s), Neighborhood
Attached Garage Yes
Total Parking Spaces 2
Private Pool No
Building
Lot Description Back Yard
Story 2
Entry Level Two
Sewer Public Sewer
Water Public
Level or Stories Two
New Construction No
Schools
School District Irvine Unified
Others
HOA Name Seabreeze
Senior Community No
Tax ID 59148104
Acceptable Financing Cash, Cash to New Loan, Conventional
Listing Terms Cash, Cash to New Loan, Conventional
Financing Cash
Special Listing Condition Standard
Read Less
Want to know what your home might be worth? Contact us for a FREE valuation!

Our team is ready to help you sell your home for the highest possible price ASAP

Bought with Cassey Ta • JC Pacific Capital Inc.







