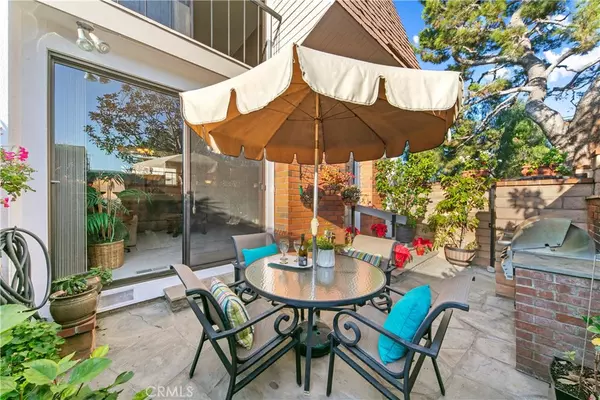$1,155,000
$1,150,000
0.4%For more information regarding the value of a property, please contact us for a free consultation.
4321 Alla RD #1 Marina Del Rey, CA 90292
2 Beds
3 Baths
1,866 SqFt
Key Details
Sold Price $1,155,000
Property Type Townhouse
Sub Type Townhouse
Listing Status Sold
Purchase Type For Sale
Square Footage 1,866 sqft
Price per Sqft $618
MLS Listing ID SB22253173
Sold Date 02/23/23
Bedrooms 2
Full Baths 2
Half Baths 1
Condo Fees $653
HOA Fees $653/mo
HOA Y/N Yes
Year Built 1975
Property Description
This 2 bedroom, 3 bathroom end unit townhome in prime Marina Del Rey has an incredibly functional layout with soaring ceilings and a kitchen that opens to the dining and living areas. Both bedrooms are very spacious and can easily accommodate a work from home set up. The 2nd bedroom has ~12 foot ceilings, a walk-in closet and a Juliet balcony. Additional features include a fireplace in the living room, central A/C, plantation shutters, abundant storage and a private, 2 car attached garage. The sunny and private patio has a built-in BBQ and is the perfect spot to have a delicious meal al fresco. This gated resort community offers 3 pools, 3 spas and beautiful, lush landscaping. Located close to shopping, dining, parks, bike paths. Convenient access to the 90 and 405 freeways makes for easy commuting. Put your own touch on the finishes and be happy as a clam living in Villa Alicante!
Location
State CA
County Los Angeles
Area C12 - Marina Del Rey
Zoning LARD2
Interior
Interior Features Breakfast Bar, Separate/Formal Dining Room, Eat-in Kitchen, High Ceilings, Open Floorplan, Tile Counters, Primary Suite, Walk-In Closet(s)
Heating Central
Cooling Central Air
Flooring Carpet, Laminate, Tile
Fireplaces Type Gas, Living Room
Fireplace Yes
Appliance Barbecue, Dishwasher, Gas Cooktop, Gas Oven, Refrigerator, Range Hood
Laundry Inside, Laundry Room
Exterior
Exterior Feature Barbecue, Lighting
Parking Features Controlled Entrance, Garage, Guest, Gated
Garage Spaces 2.0
Garage Description 2.0
Fence Block
Pool Association
Community Features Curbs, Gutter(s), Storm Drain(s), Street Lights, Sidewalks, Gated
Utilities Available Cable Available, Electricity Connected, Natural Gas Connected, Phone Available, Sewer Connected, Water Connected
Amenities Available Controlled Access, Maintenance Grounds, Hot Water, Insurance, Management, Other, Pool, Pet Restrictions, Spa/Hot Tub, Trash, Water
View Y/N Yes
View Neighborhood
Accessibility Low Pile Carpet
Porch Open, Patio
Attached Garage Yes
Total Parking Spaces 2
Private Pool No
Building
Lot Description Landscaped
Story Three Or More, Multi/Split
Entry Level Three Or More,Multi/Split
Sewer Public Sewer
Water Public
Architectural Style Patio Home
Level or Stories Three Or More, Multi/Split
New Construction No
Schools
Elementary Schools Short
Middle Schools Marina
High Schools Venice
School District Los Angeles Unified
Others
HOA Name Villa Alicante
HOA Fee Include Earthquake Insurance,Sewer
Senior Community No
Tax ID 4212008083
Security Features Carbon Monoxide Detector(s),Gated Community,Key Card Entry,Smoke Detector(s),Security Lights
Acceptable Financing Cash, Cash to New Loan, Conventional, 1031 Exchange
Listing Terms Cash, Cash to New Loan, Conventional, 1031 Exchange
Financing Conventional
Special Listing Condition Standard, Trust
Read Less
Want to know what your home might be worth? Contact us for a FREE valuation!

Our team is ready to help you sell your home for the highest possible price ASAP

Bought with Kristi Ramirez - Knowles • Your Home Sold Guaranteed Realty






