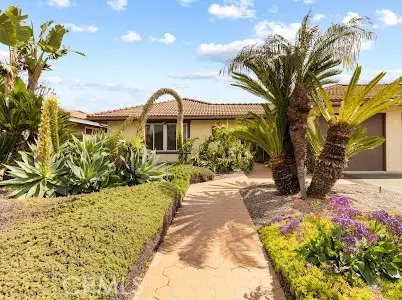$950,000
$900,000
5.6%For more information regarding the value of a property, please contact us for a free consultation.
712 Cooper DR Placentia, CA 92870
4 Beds
3 Baths
2,065 SqFt
Key Details
Sold Price $950,000
Property Type Single Family Home
Sub Type Single Family Residence
Listing Status Sold
Purchase Type For Sale
Square Footage 2,065 sqft
Price per Sqft $460
MLS Listing ID IG23041148
Sold Date 05/05/23
Bedrooms 4
Full Baths 2
Half Baths 1
Construction Status Repairs Cosmetic
HOA Y/N No
Year Built 1972
Lot Size 7,000 Sqft
Property Description
Single Story Home Located in a Well Sorted Community in Placentia close to Yorba Linda. One enters a Gated Courtyard before entering the Main house through a Double Door. As one enters the Double Door, to the right is a Cozy Bonus area which can be used as an Office, Library, Media room or a Tea Time Corner. Next to the Kitchen is the Family room with a Fireplace. It can also be used as a Dining Room which opens to the Patio through a screen door.
Bedrooms One and Two is now One Huge Room with Two Closets. It's a 4 Bedroom and 2.5 Bath home. The Master Ensuite has a Walk-in Closet. The Living Room also opens to the Patio along the whole length of the house with exotic plants. There is a Fireplace in the Family Room which opens to the Patio. Central Air, Central Heat. It has 3 car garage. This home is unique! The Whole House is fenced. From the garage there is a garage door which opens to the backyard, making it easy to bring things from your car to the backyard without going through the house. How neat! House has been freshly painted!! Come see the beautiful Backyard with exotic plants!! No HOA!! Low taxes!!
Location
State CA
County Orange
Area 84 - Placentia
Rooms
Main Level Bedrooms 4
Interior
Interior Features Breakfast Bar, Balcony, Block Walls, Open Floorplan, Tile Counters, All Bedrooms Down, Bedroom on Main Level, Main Level Primary, Primary Suite, Walk-In Closet(s)
Heating Central
Cooling Central Air, Attic Fan
Flooring Tile, Vinyl
Fireplaces Type Family Room
Fireplace Yes
Laundry Inside
Exterior
Exterior Feature Lighting, Rain Gutters
Parking Features Concrete, Door-Multi, Direct Access, Driveway, Garage, Garage Door Opener, Oversized, Private, One Space
Garage Spaces 3.0
Garage Description 3.0
Fence Block, Excellent Condition, Stone
Pool None
Community Features Biking, Curbs, Gutter(s), Sidewalks
Utilities Available Cable Available, Electricity Available, Electricity Connected, Natural Gas Available, Natural Gas Connected, Sewer Connected, Water Available, Water Connected
View Y/N Yes
View City Lights
Roof Type Slate
Accessibility Parking, Accessible Doors
Porch Covered, Open, Patio, Stone
Attached Garage Yes
Total Parking Spaces 7
Private Pool No
Building
Lot Description 0-1 Unit/Acre
Story One
Entry Level One
Sewer Public Sewer
Water Public
Architectural Style Bungalow
Level or Stories One
New Construction No
Construction Status Repairs Cosmetic
Schools
Elementary Schools Wagner
Middle Schools Tuffree
High Schools Eldorado
School District Placentia-Yorba Linda Unified
Others
Senior Community No
Tax ID 33635520
Acceptable Financing Cash, Cash to New Loan, Conventional, FHA, Submit
Listing Terms Cash, Cash to New Loan, Conventional, FHA, Submit
Financing Cash
Special Listing Condition Trust
Read Less
Want to know what your home might be worth? Contact us for a FREE valuation!

Our team is ready to help you sell your home for the highest possible price ASAP

Bought with Fuguo Wang • 168 Realty Inc.






