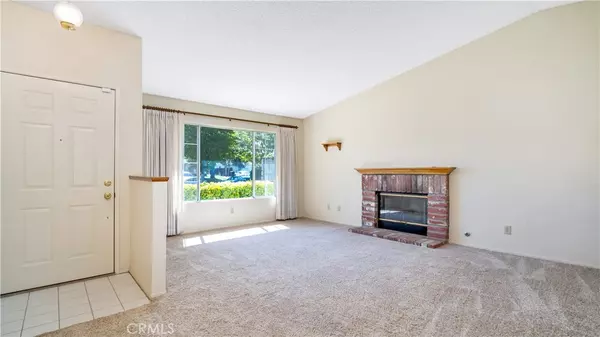$430,000
$399,000
7.8%For more information regarding the value of a property, please contact us for a free consultation.
755 Dane CT Hemet, CA 92543
3 Beds
2 Baths
1,391 SqFt
Key Details
Sold Price $430,000
Property Type Single Family Home
Sub Type Single Family Residence
Listing Status Sold
Purchase Type For Sale
Square Footage 1,391 sqft
Price per Sqft $309
MLS Listing ID OC23077141
Sold Date 05/25/23
Bedrooms 3
Full Baths 2
Construction Status Turnkey
HOA Y/N No
Year Built 1989
Lot Size 6,098 Sqft
Property Description
Welcome to your dream home in the beautiful city of Hemet! This exquisite single-story ranch home is a true gem, boasting luxury and comfort in every detail. With three bedrooms and two bathrooms, this turnkey home is perfect for those who appreciate ample space and essential amenities.
As you enter the home, you'll be captivated by the immaculate interior, which has been meticulously maintained to the highest standard. The newer appliances and well-kept status are a testament to the quality and care that went into this property. The kitchen, with its elegant bartop and inviting dining room, is a chef's paradise and perfect for entertaining guests.
Step outside to the magnificent back patio, where you'll find an idyllic setting for outdoor gatherings and relaxation. The lush front and rear lawns are impeccably manicured, providing an exquisite outdoor space to enjoy the Hemet climate.
The master suite is a sanctuary of comfort and tranquility, complete with a convenient walk-in shower, offering the ultimate retreat after a long day. The attached two-car garage provides ample space for your vehicles and additional storage.
This charming home is the epitome of the American dream, offering the perfect blend of elegance, comfort, and functionality. From the beautiful front porch to the clean interior, this property is sure to impress even the most discerning buyers.
Don't miss this rare opportunity to own one of the best properties in Hemet. Experience the best of comfortable living and schedule a visit today!
Location
State CA
County Riverside
Area Srcar - Southwest Riverside County
Zoning R1
Rooms
Main Level Bedrooms 3
Interior
Interior Features Breakfast Area, Ceiling Fan(s), Dry Bar, Separate/Formal Dining Room, Eat-in Kitchen, High Ceilings, Pantry, All Bedrooms Down, Bedroom on Main Level, Main Level Primary, Primary Suite
Heating Central
Cooling Central Air
Flooring Carpet, Tile, Vinyl
Fireplaces Type Gas, Living Room
Fireplace Yes
Appliance Dishwasher, Gas Cooktop, Gas Oven, Gas Range, Gas Water Heater, Ice Maker, Microwave, Refrigerator, Water To Refrigerator, Water Heater, Dryer, Washer
Laundry Electric Dryer Hookup, Gas Dryer Hookup, Laundry Room
Exterior
Parking Features Direct Access, Door-Single, Driveway, Garage Faces Front, Garage, Private
Garage Spaces 2.0
Garage Description 2.0
Fence Block, Excellent Condition, Wood
Pool None
Community Features Curbs, Foothills, Hiking, Preserve/Public Land, Suburban, Sidewalks
Utilities Available Cable Connected, Electricity Connected, Natural Gas Connected, Phone Connected, Sewer Connected, Water Connected
View Y/N Yes
View Mountain(s), Neighborhood
Roof Type Common Roof
Accessibility Safe Emergency Egress from Home, Accessible Doors
Porch Rear Porch, Concrete, Covered, Lanai
Attached Garage Yes
Total Parking Spaces 2
Private Pool No
Building
Lot Description 0-1 Unit/Acre, Back Yard, Cul-De-Sac, Front Yard, Sprinklers In Rear, Sprinklers In Front, Lawn, Paved, Ranch, Sprinkler System, Yard
Faces East
Story 1
Entry Level One
Foundation Slab
Sewer Public Sewer
Water Public
Architectural Style Ranch, Patio Home
Level or Stories One
New Construction No
Construction Status Turnkey
Schools
School District Hemet Unified
Others
Senior Community No
Tax ID 444412009
Security Features Prewired,Smoke Detector(s)
Acceptable Financing Cash, Conventional, FHA, Fannie Mae, Freddie Mac, Submit, VA Loan
Listing Terms Cash, Conventional, FHA, Fannie Mae, Freddie Mac, Submit, VA Loan
Financing Conventional
Special Listing Condition Standard, Trust
Read Less
Want to know what your home might be worth? Contact us for a FREE valuation!

Our team is ready to help you sell your home for the highest possible price ASAP

Bought with Jennifer Marcuse • J & R Realty & Prpty Mgmt, Inc






