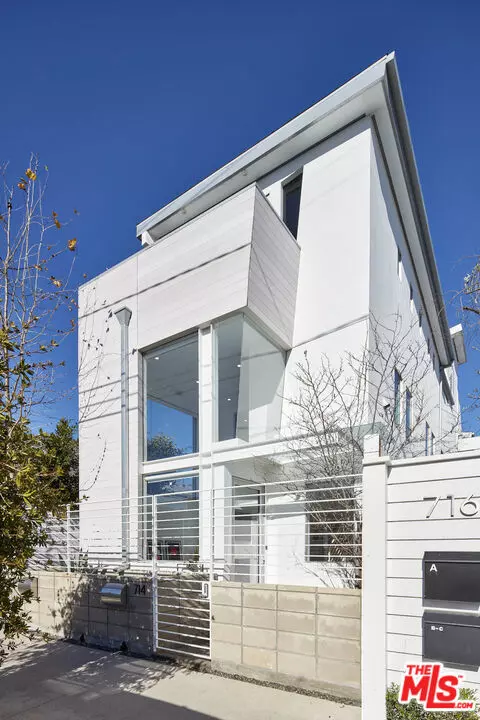$2,160,000
$2,195,000
1.6%For more information regarding the value of a property, please contact us for a free consultation.
714 Hampton DR Venice, CA 90291
3 Beds
3 Baths
1,922 SqFt
Key Details
Sold Price $2,160,000
Property Type Single Family Home
Sub Type Single Family Residence
Listing Status Sold
Purchase Type For Sale
Square Footage 1,922 sqft
Price per Sqft $1,123
MLS Listing ID 23266471
Sold Date 07/07/23
Bedrooms 3
Full Baths 3
HOA Y/N No
Year Built 2016
Lot Size 1,346 Sqft
Property Description
Modern living just steps off Abbot Kinney! This multi-level architectural masterpiece combines the modern San Francisco style and the energy of Venice Beach. Airy, open, and bright while offering features such as double-height ceilings in the living room, polished concrete, hardwood flooring, and sliding glass doors lend a sleek and classic touch to this functional and stylish home. // What you'll love: A variety of outdoor spaces, a well-appointed gourmet kitchen, and legal live/work zoning for ultimate lifestyle flexibility. Other features include a panoramic roof-top deck with fireplace and wet bar, secured entry, and a luxurious 3rd-floor primary suite with fireplace, two balconies, and steam shower. // Your favorite spot will be: Relaxing in the sun-lit living room! You will love opening the front door and experiencing the cool ocean breeze. // Notable about the neighborhood: Easy access to the two most coveted dining and entertainment experiences in Venice. Abbot Kinney and Rose Ave. One block from Golds Gym, Google offices, and a short stroll or bike ride to the beach.
Location
State CA
County Los Angeles
Area C11 - Venice
Zoning LAC2
Interior
Interior Features Breakfast Bar, Separate/Formal Dining Room, High Ceilings, Multiple Staircases, Open Floorplan, Recessed Lighting
Heating Central
Cooling Central Air
Flooring Wood
Fireplaces Type Living Room, Primary Bedroom
Furnishings Unfurnished
Fireplace Yes
Appliance Dishwasher, Disposal, Gas Range, Microwave, Oven, Refrigerator, Dryer, Washer
Laundry Inside
Exterior
Parking Features Garage, Tandem
Garage Spaces 2.0
Garage Description 2.0
Pool None
Community Features Gated
View Y/N Yes
View City Lights
Porch Open, Patio, Rooftop
Total Parking Spaces 2
Private Pool No
Building
Faces West
Story 3
Entry Level Three Or More
Sewer Other
Level or Stories Three Or More
New Construction No
Others
Senior Community No
Tax ID 4286008037
Security Features Carbon Monoxide Detector(s),Gated Community,Smoke Detector(s)
Acceptable Financing Cash, Conventional
Listing Terms Cash, Conventional
Financing Cash,Conventional
Special Listing Condition Standard
Read Less
Want to know what your home might be worth? Contact us for a FREE valuation!

Our team is ready to help you sell your home for the highest possible price ASAP

Bought with Brian Patrick Read • KW Advisors


