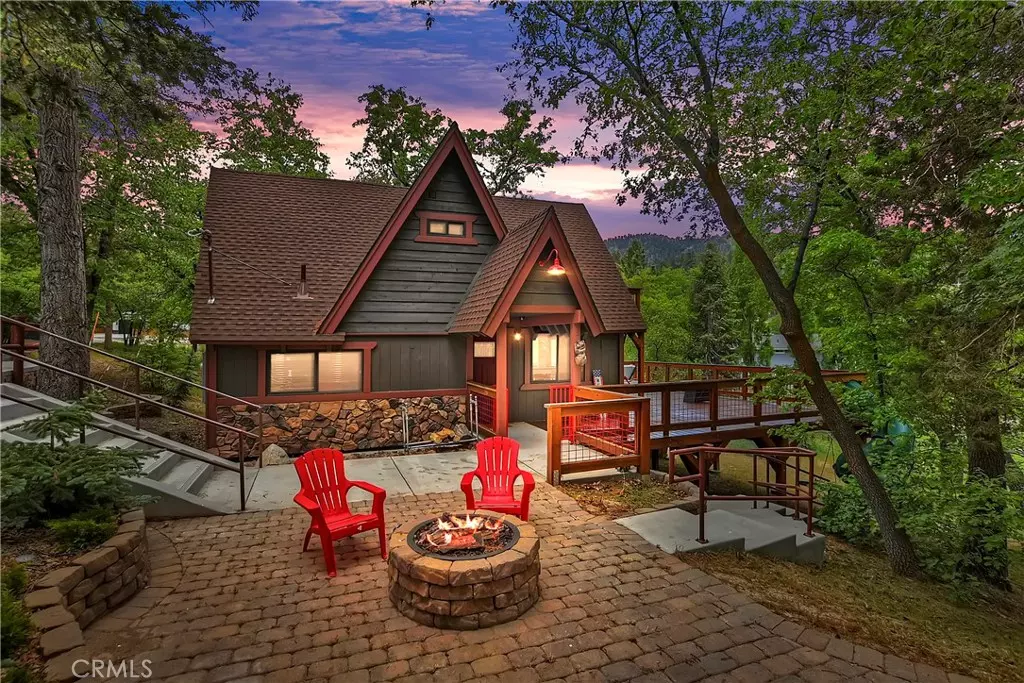$715,000
$699,900
2.2%For more information regarding the value of a property, please contact us for a free consultation.
1246 Siskiyou DR Big Bear Lake, CA 92315
2 Beds
2 Baths
1,252 SqFt
Key Details
Sold Price $715,000
Property Type Single Family Home
Sub Type Single Family Residence
Listing Status Sold
Purchase Type For Sale
Square Footage 1,252 sqft
Price per Sqft $571
MLS Listing ID PW23108716
Sold Date 07/11/23
Bedrooms 2
Full Baths 2
HOA Y/N No
Year Built 1973
Lot Size 9,099 Sqft
Property Description
LOCATION, LOCATION, LOCATION ~ Welcome to the Siskiyou Shack! As you approach this charming 2 story mountain chalet, imagine the moments shared with family & friends around the crackling fire pit, kids swinging on the swings, and enjoying the fresh mountain air on the expanded back deck as you relax in the sunken hot tub, bbq or sit in the ski chair ~ And don't miss the custom-made slide ~ Nestled just moments away from the Bear Mountain Ski Resort, this offers the convenience of proximity to the slopes and boasts a spacious backyard complete with expansive views ~ Step into the inviting open living room with warm wood accents, tongue-and-groove paneling, and rustic wood beams ~ You can unwind and stay warm in the winter by the wood-burning fireplace ~ The remodeled kitchen offers newer cabinetry, stainless steel appliances, and granite countertops ~ With one bedroom on the lower level and another upstairs, along with a loft and a balcony with scenic views, this home offers versatile living spaces for your comfort ~ Remodeled bathrooms ~ Stackable washer/dryer ~ This home has been thoughtfully upgraded ~ New electrical panel ~ New central forced heating unit, and an air conditioning system (rare for Big Bear), ensuring year-round comfort ~ Newer dual pane windows ~ Newer roof ~ The Siskiyou Shack beckons you to embrace a lifestyle filled with leisure, adventure, and tranquility ~
Location
State CA
County San Bernardino
Area 289 - Big Bear Area
Rooms
Main Level Bedrooms 1
Interior
Interior Features Loft
Cooling Central Air
Fireplaces Type Gas, Living Room
Fireplace Yes
Appliance Dishwasher, Disposal, Gas Range, Gas Water Heater, Microwave, Tankless Water Heater
Laundry Common Area
Exterior
Parking Features Concrete
Pool None
Community Features Biking, Hiking, Mountainous, Near National Forest
Utilities Available Cable Available, Electricity Connected, Natural Gas Connected, Sewer Connected, Water Connected
View Y/N Yes
View Mountain(s)
Roof Type Composition,Shingle
Porch Deck
Private Pool No
Building
Lot Description 0-1 Unit/Acre
Story 2
Entry Level Two
Foundation Raised
Sewer Public Sewer
Water Public
Level or Stories Two
New Construction No
Schools
School District Bear Valley Unified
Others
Senior Community No
Tax ID 0310433070000
Acceptable Financing Cash to New Loan
Listing Terms Cash to New Loan
Financing Cash
Special Listing Condition Standard
Read Less
Want to know what your home might be worth? Contact us for a FREE valuation!

Our team is ready to help you sell your home for the highest possible price ASAP

Bought with Gary Sully • The Sully Group






