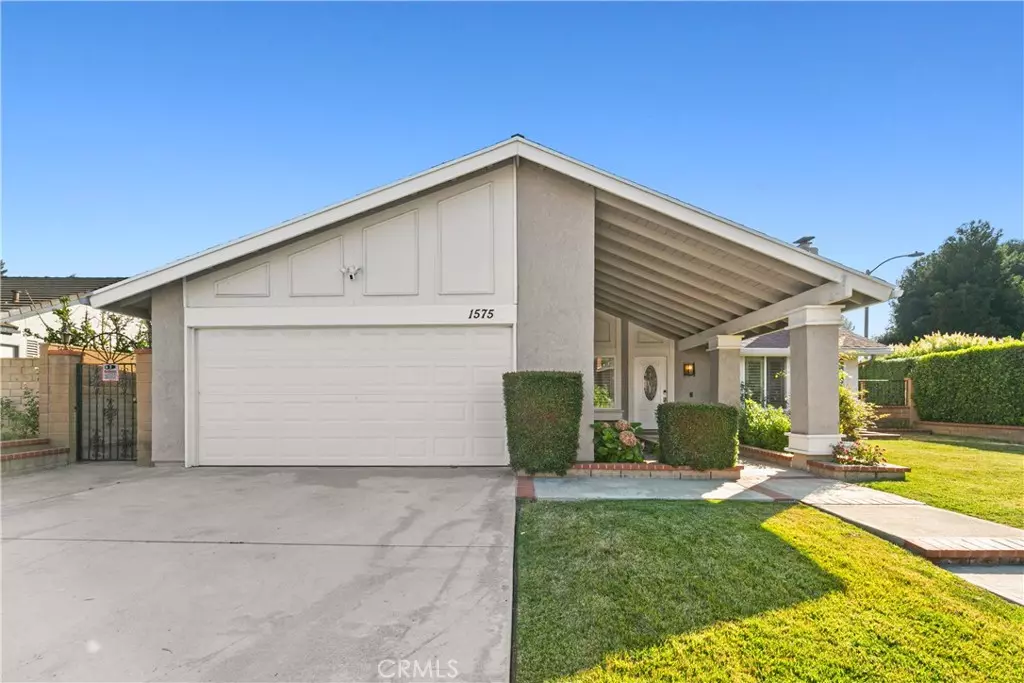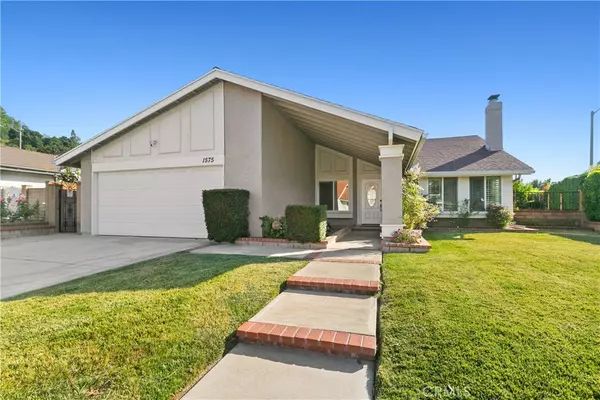$1,133,888
$999,888
13.4%For more information regarding the value of a property, please contact us for a free consultation.
1575 High Bluff DR Diamond Bar, CA 91765
4 Beds
2 Baths
1,724 SqFt
Key Details
Sold Price $1,133,888
Property Type Single Family Home
Sub Type Single Family Residence
Listing Status Sold
Purchase Type For Sale
Square Footage 1,724 sqft
Price per Sqft $657
MLS Listing ID OC23141137
Sold Date 08/16/23
Bedrooms 4
Full Baths 2
Construction Status Turnkey
HOA Y/N No
Year Built 1978
Lot Size 9,199 Sqft
Property Description
Welcome to this stunning upgraded single-story home located in the Walnut Valley Unified School District! As you enter, you'll be captivated by the high ceiling and abundance of natural light, creating an airy and bright ambiance. With four bedrooms and two bathrooms, this immaculate home offers an open floor plan with an array of desirable features such as dual pane windows, a water softener, engineered wood floors, recessed lighting and crown molding throughout. The kitchen bolsters quartz countertops, stainless steel appliances and soft-close drawers. Enjoy a spacious primary bedroom with a walk-in closet. The three additional bedrooms provide flexibility for guests or a dedicated home office. Head outside into the beautiful oversized backyard surrounded by lush greenery, providing privacy which makes for a great entertainment area.
Don't miss your opportunity to own this exceptional home in South Diamond Bar. Enjoy the convenience of access to freeways with lots of shopping and dining options nearby.
Location
State CA
County Los Angeles
Area 616 - Diamond Bar
Zoning LCR18000*
Rooms
Main Level Bedrooms 4
Interior
Interior Features Breakfast Bar, Crown Molding, Separate/Formal Dining Room, High Ceilings, Open Floorplan, Quartz Counters, Recessed Lighting, All Bedrooms Down, Attic, Walk-In Closet(s)
Heating Central
Cooling Central Air
Flooring Wood
Fireplaces Type Living Room
Fireplace Yes
Appliance Dishwasher, Disposal, Gas Oven, Gas Water Heater, Refrigerator, Water Softener, Water Heater
Laundry Washer Hookup, Gas Dryer Hookup, In Garage
Exterior
Exterior Feature Rain Gutters
Parking Features Direct Access, Driveway, Garage
Garage Spaces 2.0
Garage Description 2.0
Fence Brick, Wrought Iron
Pool None
Community Features Storm Drain(s)
View Y/N Yes
View Mountain(s), Trees/Woods
Roof Type Composition
Accessibility Parking
Porch Rear Porch, Concrete
Attached Garage Yes
Total Parking Spaces 2
Private Pool No
Building
Lot Description Back Yard, Corner Lot, Front Yard, Sprinklers In Rear, Sprinklers In Front, Lawn, Sprinklers Timer, Sprinklers On Side, Yard
Story 1
Entry Level One
Sewer Public Sewer
Water Public
Level or Stories One
New Construction No
Construction Status Turnkey
Schools
Elementary Schools Quail Summit
Middle Schools Chaparral
High Schools Diamond Bar
School District Walnut Valley Unified
Others
Senior Community No
Tax ID 8702012030
Security Features Smoke Detector(s)
Acceptable Financing Cash, Conventional, Submit
Listing Terms Cash, Conventional, Submit
Financing Cash
Special Listing Condition Standard
Read Less
Want to know what your home might be worth? Contact us for a FREE valuation!

Our team is ready to help you sell your home for the highest possible price ASAP

Bought with TRACIE WONG • Your Home Sold Guaranteed Rlty






