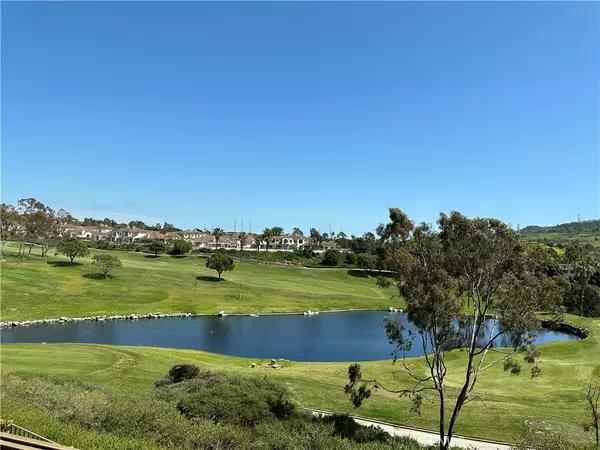$2,212,500
$2,295,000
3.6%For more information regarding the value of a property, please contact us for a free consultation.
19 Calle Altea San Clemente, CA 92673
4 Beds
3 Baths
3,757 SqFt
Key Details
Sold Price $2,212,500
Property Type Single Family Home
Sub Type Single Family Residence
Listing Status Sold
Purchase Type For Sale
Square Footage 3,757 sqft
Price per Sqft $588
Subdivision ,Bella Vista
MLS Listing ID OC23102540
Sold Date 08/31/23
Bedrooms 4
Full Baths 3
Condo Fees $255
Construction Status Turnkey
HOA Fees $255/mo
HOA Y/N Yes
Year Built 2008
Lot Size 5,458 Sqft
Property Sub-Type Single Family Residence
Property Description
Talega Golf Course home! This former model built by Manning Homes is located on a short Cul-de-Sac with only 14 homes. 19 Calle Altea overlooks the 7th hole, two ponds and a double fairway! This heavily upgraded home has exquisitely done upgrades with a Tuscan flare! It has 4 bedrooms, (one downstairs used as an office with beautiful built-ins) and next to the hallway 3/4 bath. Not only is this home located on the golf course but also situated a block from the Talega Pools and Athletic Club. Overall, Talega is home to 4 pools, 8 parks, 11 miles of open space trails, the Vista del Mar K-8 school, shopping center, restaurants, golf course, driving range sport fields and has convenient access to the I-5, Vista Hermosa Sports Park, Outlet Stores, downtown San Clemente, beaches, Trestles famous surf spot and Pier. Amazing location! Lower Tax Bond side of Talega...come live it... Life is Good in Talega!
Location
State CA
County Orange
Area Tl - Talega
Rooms
Other Rooms Second Garage
Main Level Bedrooms 1
Interior
Interior Features Breakfast Bar, Built-in Features, Breakfast Area, Ceiling Fan(s), Cathedral Ceiling(s), Separate/Formal Dining Room, Granite Counters, High Ceilings, Wired for Data, Wired for Sound, Primary Suite, Utility Room, Walk-In Closet(s)
Heating Forced Air, Natural Gas
Cooling Central Air, Gas
Flooring Carpet, Stone, Wood
Fireplaces Type Family Room, Living Room
Fireplace Yes
Appliance 6 Burner Stove, Convection Oven, Double Oven, Microwave, Water Softener, Warming Drawer
Laundry Electric Dryer Hookup, Gas Dryer Hookup, Upper Level
Exterior
Exterior Feature Awning(s), Rain Gutters, Brick Driveway
Parking Features Door-Multi, Direct Access, Door-Single, Garage
Garage Spaces 3.0
Garage Description 3.0
Pool Association
Community Features Biking, Golf, Hiking, Park, Preserve/Public Land, Storm Drain(s), Street Lights, Suburban, Sidewalks, Valley
Utilities Available Cable Connected, Electricity Available, Natural Gas Available, Sewer Connected, Water Connected
Amenities Available Clubhouse, Sport Court, Fire Pit, Golf Course, Game Room, Meeting Room, Management, Meeting/Banquet/Party Room, Outdoor Cooking Area, Other Courts, Barbecue, Picnic Area, Paddle Tennis, Playground, Pickleball, Pool, Tennis Court(s), Trail(s)
Waterfront Description Pond
View Y/N Yes
View Golf Course, Panoramic, Pond
Roof Type Concrete,Tile
Accessibility Accessible Hallway(s)
Porch Covered, Wood
Attached Garage Yes
Total Parking Spaces 3
Private Pool No
Building
Lot Description Cul-De-Sac, Drip Irrigation/Bubblers, Sprinklers In Rear, Sprinklers In Front, On Golf Course, Sprinklers Timer, Walkstreet, Yard
Story 2
Entry Level Two
Sewer Public Sewer, Sewer Tap Paid
Water Public
Architectural Style Spanish
Level or Stories Two
Additional Building Second Garage
New Construction No
Construction Status Turnkey
Schools
Elementary Schools Vista Del Mar
Middle Schools Vista Del Mar
High Schools San Clemente
School District Capistrano Unified
Others
HOA Name FIRST RESIDENTIAL
Senior Community No
Tax ID 70118113
Security Features Security System,Carbon Monoxide Detector(s),Fire Detection System,Fire Sprinkler System,Smoke Detector(s)
Acceptable Financing Cash, Cash to New Loan, Conventional
Listing Terms Cash, Cash to New Loan, Conventional
Financing Cash to New Loan
Special Listing Condition Standard, Trust
Read Less
Want to know what your home might be worth? Contact us for a FREE valuation!

Our team is ready to help you sell your home for the highest possible price ASAP

Bought with Gary Ward • CENTURY 21 Affiliated






