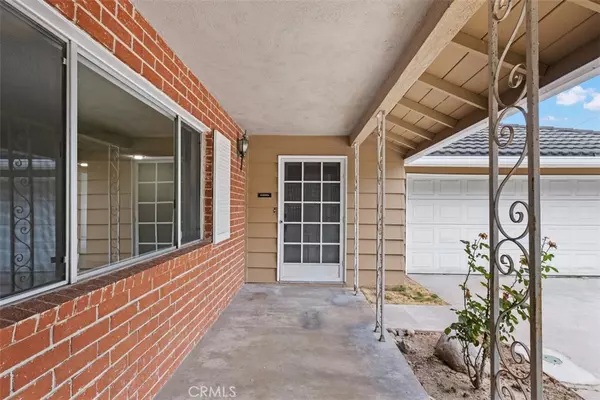$975,000
$899,000
8.5%For more information regarding the value of a property, please contact us for a free consultation.
4034 N Oceanview ST Orange, CA 92865
4 Beds
2 Baths
1,684 SqFt
Key Details
Sold Price $975,000
Property Type Single Family Home
Sub Type Single Family Residence
Listing Status Sold
Purchase Type For Sale
Square Footage 1,684 sqft
Price per Sqft $578
MLS Listing ID OC23131461
Sold Date 09/05/23
Bedrooms 4
Full Baths 2
Construction Status Repairs Cosmetic,Updated/Remodeled
HOA Y/N No
Year Built 1965
Lot Size 7,000 Sqft
Property Description
Welcome to 4034 N. Oceanview Street, a contemporary four-bedroom, two-bathroom home in the vibrant city of Orange. Perfectly situated in a quiet and desirable neighborhood, this inviting home will check all your essential boxes. For the first time in 61 years this home is available for it's next adventure.
Upon entry, you'll immediately notice the fresh paint and beautiful new floors throughout, awaiting it's next This 1634 square foot home on a 7,000 square foot lot features a fireplace in the main living space with large window allowing for plenty of natural light. Enjoy cooking in the bright kitchen fitted with classic wood cabinets, black appliances, and ample countertops that extend into a breakfast bar. Rest and relax in the home's four substantial bedrooms and two full bathrooms, with ample storage. Host family gathering in the spacious backyard—the perfect haven for outdoor barbecues or simply enjoying the beauty of California's sunny days. You'll love the serenity and privacy of the enclosed garden space or the convenience of nearby shops and restaurants. Live the Orange life at 4034 N. Oceanview Street and enjoy all the culture, sights, and sounds the city has to offer. This home is a true gem offering entertaining, comfort, and much more! Schedule your viewing and come see all the possible opportunities awaiting you!
Location
State CA
County Orange
Area Rvb - Riverbend
Rooms
Main Level Bedrooms 1
Interior
Interior Features Separate/Formal Dining Room, Tile Counters, Bedroom on Main Level
Heating Central
Cooling Central Air
Flooring Carpet, Laminate
Fireplaces Type Living Room
Fireplace Yes
Appliance Dishwasher, Gas Cooktop, Disposal, Gas Oven, Refrigerator, Water Heater
Laundry Washer Hookup, In Garage
Exterior
Parking Features Direct Access, Door-Single, Driveway, Driveway Up Slope From Street, Garage Faces Front, Garage
Garage Spaces 2.0
Garage Description 2.0
Pool None
Community Features Gutter(s), Storm Drain(s), Street Lights, Sidewalks
Utilities Available Cable Connected, Electricity Connected, Natural Gas Connected, Sewer Connected, Water Connected
View Y/N No
View None
Accessibility Other
Porch Covered
Attached Garage Yes
Total Parking Spaces 5
Private Pool No
Building
Lot Description Back Yard, Sloped Up, Yard
Story 2
Entry Level Two
Sewer Public Sewer
Water Public
Level or Stories Two
New Construction No
Construction Status Repairs Cosmetic,Updated/Remodeled
Schools
Elementary Schools Olive
Middle Schools Cerro Villa
High Schools Villa Park
School District Orange Unified
Others
Senior Community No
Tax ID 36009324
Acceptable Financing Cash, Conventional, FHA, VA Loan
Listing Terms Cash, Conventional, FHA, VA Loan
Financing Conventional
Special Listing Condition Standard, Trust
Read Less
Want to know what your home might be worth? Contact us for a FREE valuation!

Our team is ready to help you sell your home for the highest possible price ASAP

Bought with Fred Sedighravesh • Keller Williams Realty Irvine






