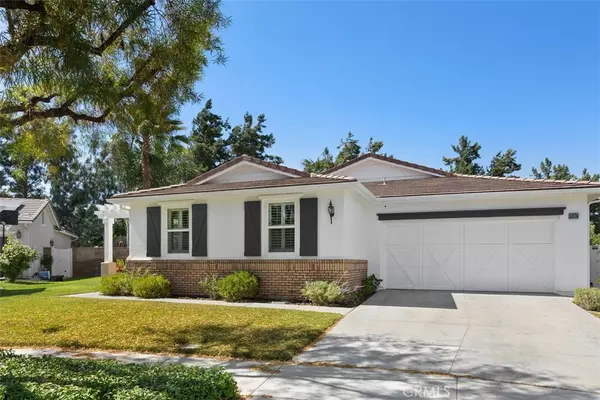$890,000
$899,000
1.0%For more information regarding the value of a property, please contact us for a free consultation.
28834 Lexington RD Temecula, CA 92591
4 Beds
3 Baths
2,815 SqFt
Key Details
Sold Price $890,000
Property Type Single Family Home
Sub Type Single Family Residence
Listing Status Sold
Purchase Type For Sale
Square Footage 2,815 sqft
Price per Sqft $316
MLS Listing ID OC23137447
Sold Date 09/01/23
Bedrooms 4
Full Baths 2
Half Baths 1
Condo Fees $125
Construction Status Turnkey
HOA Fees $125/mo
HOA Y/N Yes
Year Built 2003
Lot Size 10,018 Sqft
Property Description
Welcome to the most luxurious single-level home located in the heart of the Temeculas Premier master-planned lake community of Harveston. The home offers spacious living, dining, and kitchen areas, as well as 4 bedrooms, 2.5 bathrooms, and a private backyard oasis with a pool, patio, and gazebo.
The interior of the home has been recently updated with brand new custom interior paint, new light fixtures, luxury vinyl plank flooring, and 5.5 inch square top baseboards. The kitchen features high-end GE Café appliances, granite countertops, and a large island. The master bedroom has its own private retreat with a soaking jet tub, as well as a walk-in shower. In addition you can count on key features such as dual pane vinyl windows, plantation shutters, electronic keypad front door lock, air conditioning mini split in the garage, recessed lighting, brand new fan/lights in every room, a separate laundry room with sink, good size pantry, a combination of vinyl fencing and block wall encompassing the backyard, and a built-in enclave desk workspace.
The backyard is the perfect place to entertain guests. There is a large pool with a concrete patio and a Zen pebble inlay gazebo. There is also a fruit and vegetable garden, so you can enjoy fresh, homegrown produce. The backyard is fenced in for privacy and security.
In addition to the amenities mentioned above, Harveston residents also have access to a huge lake park with boating and fishing options, an Olympic-sized pool, a kids splash park, and playgrounds for endless fun and recreation. Take advantage of the well-maintained walking trails, perfect for leisurely strolls or invigorating jogs. The clubhouse serves as a hub for community events and gatherings. Sports enthusiasts will appreciate the 19-acre sports park, providing ample space for a variety of outdoor activities. Convenience is at your fingertips, with a variety of amenities just moments away. Shopping centers, restaurants, parks, and entertainment options are within easy reach and quick access to the 15 freeway. Perfect for commuters.
This home is perfect for anyone who wants to live in a luxurious, family-friendly community with access to endless amenities. It is sure to turn heads and make a lasting impression.
Contact us today to schedule a viewing of this amazing property!
Location
State CA
County Riverside
Area Srcar - Southwest Riverside County
Rooms
Main Level Bedrooms 4
Interior
Interior Features Ceiling Fan(s), Crown Molding, Granite Counters, High Ceilings, Open Floorplan, Recessed Lighting, Storage, Unfurnished, All Bedrooms Down, Bedroom on Main Level, Main Level Primary, Primary Suite, Walk-In Closet(s)
Heating Central
Cooling Central Air
Flooring Vinyl
Fireplaces Type Family Room
Fireplace Yes
Appliance Convection Oven, Double Oven, Dishwasher, Gas Oven
Laundry Washer Hookup, Inside, Laundry Room, Stacked
Exterior
Exterior Feature Lighting
Parking Features Direct Access, Door-Single, Driveway Up Slope From Street, Garage Faces Front, Garage, Side By Side
Garage Spaces 2.0
Garage Description 2.0
Fence Block, Vinyl
Pool Community, Fenced, Filtered, Gas Heat, In Ground, Private, Association
Community Features Curbs, Foothills, Fishing, Lake, Park, Street Lights, Suburban, Sidewalks, Pool
Utilities Available Cable Available, Electricity Connected, Natural Gas Connected, Phone Available, Sewer Connected, Water Connected
Amenities Available Sport Court, Dog Park, Meeting/Banquet/Party Room, Outdoor Cooking Area, Barbecue, Picnic Area, Playground, Pool, Spa/Hot Tub, Trail(s)
View Y/N Yes
View Trees/Woods
Roof Type Tile
Porch Wrap Around
Attached Garage Yes
Total Parking Spaces 2
Private Pool Yes
Building
Lot Description 0-1 Unit/Acre, Back Yard, Front Yard, Garden, Sprinklers In Rear, Sprinklers In Front, Street Level, Yard
Story 1
Entry Level One
Foundation Slab
Sewer Public Sewer
Water Public
Architectural Style Ranch
Level or Stories One
New Construction No
Construction Status Turnkey
Schools
School District Temecula Unified
Others
HOA Name Harveston
Senior Community No
Tax ID 916351004
Security Features Carbon Monoxide Detector(s),Smoke Detector(s)
Acceptable Financing Cash to New Loan
Listing Terms Cash to New Loan
Financing Cash
Special Listing Condition Standard
Read Less
Want to know what your home might be worth? Contact us for a FREE valuation!

Our team is ready to help you sell your home for the highest possible price ASAP

Bought with Connor Duffy • Abundance Real Estate






