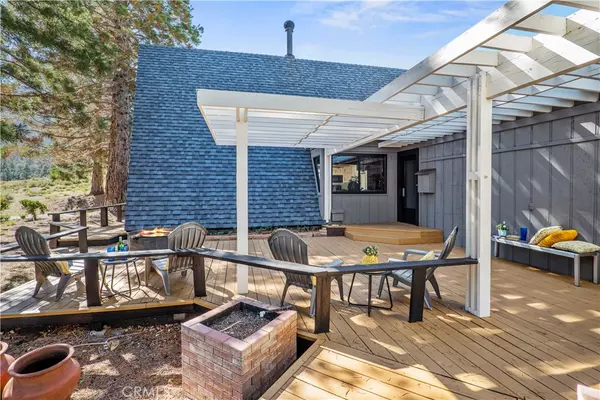$653,000
$625,000
4.5%For more information regarding the value of a property, please contact us for a free consultation.
26701 Big Pines Highway Wrightwood, CA 93563
3 Beds
2 Baths
1,728 SqFt
Key Details
Sold Price $653,000
Property Type Single Family Home
Sub Type Single Family Residence
Listing Status Sold
Purchase Type For Sale
Square Footage 1,728 sqft
Price per Sqft $377
MLS Listing ID SR23171132
Sold Date 11/03/23
Bedrooms 3
Full Baths 2
Construction Status Updated/Remodeled,Turnkey
HOA Y/N No
Year Built 1978
Lot Size 3.000 Acres
Property Description
This beautiful Mountain Chalet is nestled amoungst large pine trees on this very private 3-acre parcel. This property is just to the south of Wrightwood and one of the closest homes to the ski lifts of Mountain High. This home was custom build for this lot and shows true pride of ownership. Nice large wood deck surrounds most of the home, front and back with outdoor firepits on both decks. As your drive up the private driveway, you will notice the gazebo on the right next to a small koi pond and beautiful large stand-alone city square clock. This home has an expansive 2+ story open living room A-frame floor plan with wall to wall windows, a kitchen open to the living room and dining room. New luxury vinyl flooring on most of the first floor and new carpet upstairs and in the bedrooms. The main floor has 2 bedrooms that both have sliding door access to the rear deck. The upstairs bedroom is expansive and could be segregated into 2 bedrooms, an office or retreat. The master features a large walk closet and full bathroom and built in desk with lots of storage. Full quality wood ceiling throughout with black iron accents and large wood beams make this home an impressive yet cozy place to call home. A large 2 car garage is attached to the house, but also a smaller garage for a tractor or plow. Additionally, another stand -alone 3-car garage with a large living space/office/rental suite above the garage. There are other out-buildings that had been used for stables and tack room on this large property. Great for rental investment, multiple living spaces, or a private retreat. Hurry this one-of-a-kind home will not last.
Location
State CA
County Los Angeles
Area Wrwd - Wrightwood
Rooms
Other Rooms Outbuilding
Main Level Bedrooms 2
Interior
Interior Features Beamed Ceilings, Breakfast Bar, Ceiling Fan(s), Cathedral Ceiling(s), Separate/Formal Dining Room, Eat-in Kitchen, High Ceilings, Open Floorplan, Recessed Lighting, Solid Surface Counters, Two Story Ceilings, Bedroom on Main Level, Primary Suite, Walk-In Closet(s), Workshop
Heating Central
Cooling None
Flooring Carpet, Vinyl
Fireplaces Type Outside
Fireplace Yes
Appliance Dishwasher, Gas Oven, Refrigerator, Water Heater
Laundry Electric Dryer Hookup, Gas Dryer Hookup, Laundry Room
Exterior
Exterior Feature Koi Pond
Parking Features Asphalt, Door-Multi, Direct Access, Driveway, Garage, Golf Cart Garage, Gated, Paved, RV Potential, RV Access/Parking, Garage Faces Side, Workshop in Garage
Garage Spaces 5.0
Garage Description 5.0
Fence Barbed Wire, Wrought Iron
Pool None
Community Features Hiking, Horse Trails, Stable(s), Hunting, Mountainous, Near National Forest, Rural
Utilities Available Cable Connected, Natural Gas Connected, Phone Connected, Water Connected
View Y/N Yes
View Mountain(s), Panoramic, Pasture, Trees/Woods
Roof Type Asphalt
Accessibility Low Pile Carpet
Porch Rear Porch, Deck, Front Porch, Open, Patio, Wood
Attached Garage Yes
Total Parking Spaces 5
Private Pool No
Building
Lot Description Drip Irrigation/Bubblers, Gentle Sloping, Horse Property, Lot Over 40000 Sqft, Paved, Rectangular Lot, Sloped Up, Trees
Faces East
Story 2
Entry Level Two
Foundation Slab
Sewer Septic Tank
Water Public
Architectural Style Cottage
Level or Stories Two
Additional Building Outbuilding
New Construction No
Construction Status Updated/Remodeled,Turnkey
Schools
School District Snowline Joint Unified
Others
Senior Community No
Tax ID 3065002001
Security Features Carbon Monoxide Detector(s)
Acceptable Financing Cash, Conventional, 1031 Exchange, FHA, USDA Loan, VA Loan
Horse Property Yes
Horse Feature Riding Trail
Listing Terms Cash, Conventional, 1031 Exchange, FHA, USDA Loan, VA Loan
Financing Cash
Special Listing Condition Standard
Read Less
Want to know what your home might be worth? Contact us for a FREE valuation!

Our team is ready to help you sell your home for the highest possible price ASAP

Bought with Dottie Jansma-Williams • EXP REALTY OF CALIFORNIA INC






