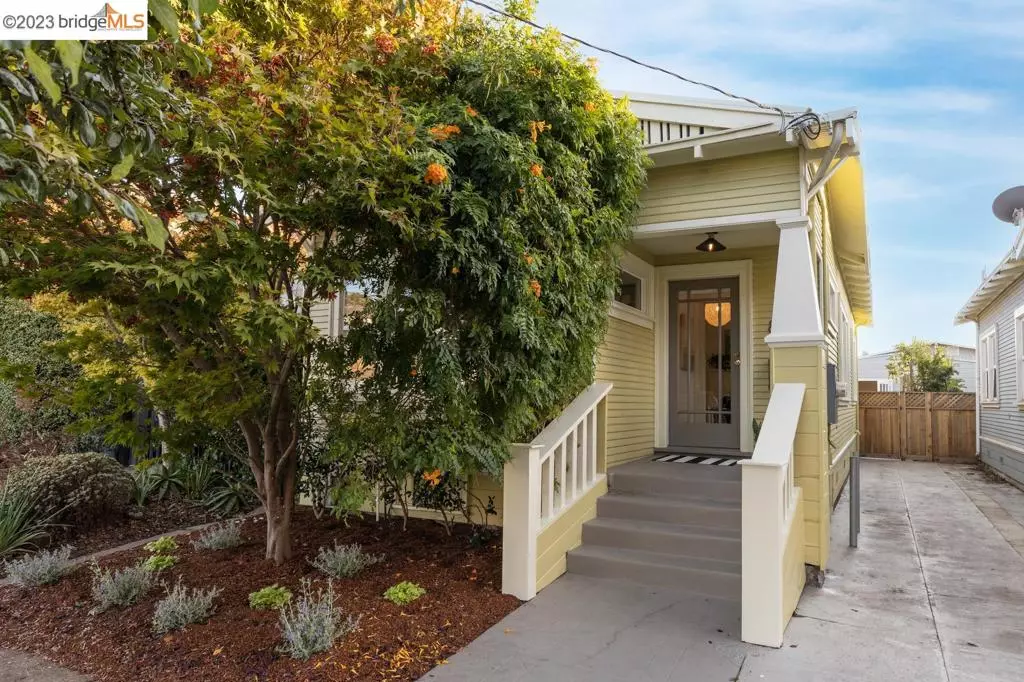$875,000
$749,000
16.8%For more information regarding the value of a property, please contact us for a free consultation.
811 46Th St Oakland, CA 94608
2 Beds
2 Baths
974 SqFt
Key Details
Sold Price $875,000
Property Type Single Family Home
Sub Type Single Family Residence
Listing Status Sold
Purchase Type For Sale
Square Footage 974 sqft
Price per Sqft $898
Subdivision Longefellow
MLS Listing ID 41042818
Sold Date 11/28/23
Bedrooms 2
Full Baths 2
HOA Y/N No
Year Built 1924
Lot Size 2,613 Sqft
Property Description
Welcome to this 1924 modernized craftsman gem with amazing bonus spaces. As you step inside, a proper entry greets you. Timeless charm unfolds with period details and wood floors throughout. In the living room, large windows allow natural light to grace the space, complemented by an original fireplace and contemporary light fixture. The lovely kitchen seamlessly flows from the living room, offering a perfect blend of form and function for the family chef: bar seating, stainless appliances and ample cabinet space. The adjoining dining room is perfect for entertaining! Retreat to comfortable spaces like the primary suite with peaceful backyard views and a modern ensuite bath. The anterior bedroom overlooks the front yard and has an updated bathroom just steps away. A vibrant backyard features a grassy area and two patio seating areas and fun bistro lights. Amazing bonus spaces available! The garage is being used as two spaces, measuring an additional 276 sq ft: a spacious office space with recessed lighting and a separate maker’s space with laundry hook ups. Experience top-notch dining, easy transport options and a fabulous community garden minutes away. Less than 1 mile to MacArthur Bart, close to Temescal, Emeryville, Berkeley. This is California living at it's best!
Location
State CA
County Alameda
Interior
Interior Features Breakfast Area, Eat-in Kitchen, Workshop
Heating Forced Air
Cooling None
Flooring Wood
Fireplaces Type Living Room
Fireplace Yes
Exterior
Parking Features Garage
Garage Spaces 1.0
Garage Description 1.0
Pool None
Roof Type Shingle
Attached Garage Yes
Private Pool No
Building
Lot Description Back Yard, Garden
Story One
Entry Level One
Architectural Style Craftsman
Level or Stories One
New Construction No
Others
Tax ID 13116645
Acceptable Financing Cash, Conventional
Listing Terms Cash, Conventional
Financing Conventional
Read Less
Want to know what your home might be worth? Contact us for a FREE valuation!

Our team is ready to help you sell your home for the highest possible price ASAP

Bought with Simone Koga • Compass







