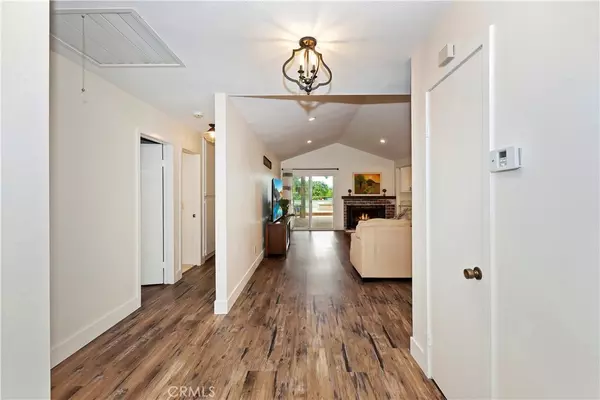$793,000
$775,000
2.3%For more information regarding the value of a property, please contact us for a free consultation.
10643 Monte Vista ST Rancho Cucamonga, CA 91701
3 Beds
2 Baths
1,703 SqFt
Key Details
Sold Price $793,000
Property Type Single Family Home
Sub Type Single Family Residence
Listing Status Sold
Purchase Type For Sale
Square Footage 1,703 sqft
Price per Sqft $465
MLS Listing ID CV23196540
Sold Date 12/21/23
Bedrooms 3
Full Baths 1
Three Quarter Bath 1
Construction Status Additions/Alterations,Updated/Remodeled
HOA Y/N No
Year Built 1981
Lot Size 8,102 Sqft
Property Description
Marvelous one story pool home. 3 bedrooms 2 baths. Extra spacious Primary bedroom with specially designed closet, glass slider to backyard and patio. Recently updated kitchen with massive quartz island with drawers on one side and stool area on other side even an electric outlet, new quartz counters, new backsplash, updated/refinished cupboards, deep pot & pan drawers, large cast iron sink, distinctive crown molding above cabinets. A lot of upgrades: New flooring throughout, new baseboards, door frames, House fan, Newer hot water heater. Possible RV parking, Plus extra parking in front. Low maintenance Large backyard with garden/vegetable area, fabulous tasting fruit trees (peaches, ruby red grapefruit, blood oranges, nectarines, avocado) separate brick sitting area (good place for a fire pit). Huge patio with newer Aluminum wood cover. 43 solar panels.
Location
State CA
County San Bernardino
Area 688 - Rancho Cucamonga
Rooms
Main Level Bedrooms 3
Interior
Interior Features Breakfast Bar, Built-in Features, Ceiling Fan(s), Separate/Formal Dining Room, High Ceilings, Open Floorplan, Pantry, Quartz Counters, Recessed Lighting
Heating Central
Cooling Central Air
Flooring Laminate
Fireplaces Type Living Room
Fireplace Yes
Appliance Dishwasher, Free-Standing Range, Disposal, Gas Range, Microwave
Laundry In Garage
Exterior
Parking Features Direct Access, Door-Single, Driveway, Garage
Garage Spaces 2.0
Garage Description 2.0
Fence Block
Pool Heated, In Ground, Private
Community Features Curbs, Street Lights, Sidewalks
View Y/N No
View None
Porch Covered, Patio
Attached Garage Yes
Total Parking Spaces 3
Private Pool Yes
Building
Lot Description 0-1 Unit/Acre
Faces North
Story 1
Entry Level One
Sewer Public Sewer
Water Public
Level or Stories One
New Construction No
Construction Status Additions/Alterations,Updated/Remodeled
Schools
School District Chaffey Joint Union High
Others
Senior Community No
Tax ID 1076431010000
Acceptable Financing Submit
Listing Terms Submit
Financing Cash
Special Listing Condition Standard
Read Less
Want to know what your home might be worth? Contact us for a FREE valuation!

Our team is ready to help you sell your home for the highest possible price ASAP

Bought with Yan Zheng • Keller Williams Realty Irvine







