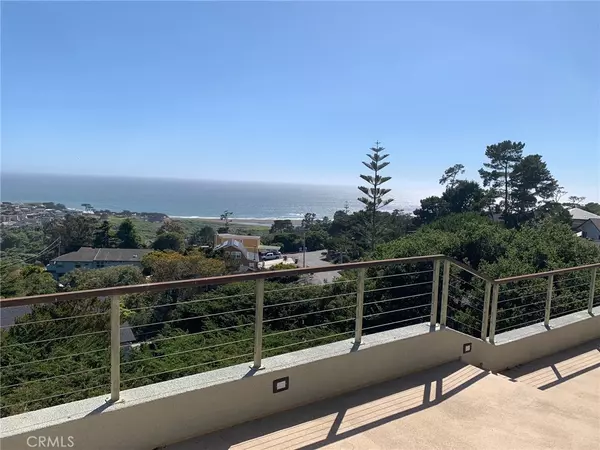$1,898,000
$1,888,000
0.5%For more information regarding the value of a property, please contact us for a free consultation.
642 Ashby LN Cambria, CA 93428
3 Beds
4 Baths
3,034 SqFt
Key Details
Sold Price $1,898,000
Property Type Single Family Home
Sub Type Single Family Residence
Listing Status Sold
Purchase Type For Sale
Square Footage 3,034 sqft
Price per Sqft $625
Subdivision Happy Hill(410)
MLS Listing ID SC24137128
Sold Date 08/19/24
Bedrooms 3
Full Baths 3
Half Baths 1
Construction Status Turnkey
HOA Y/N No
Year Built 2005
Lot Size 4,081 Sqft
Property Description
STUNNING panoramic white water ocean views! 38 feet of 7 to 8 foot high picture windows open onto a 40' private deck for perhaps the most spectacular white water ocean views anywhere on the Central Coast! Take your breath away!
Custom designed and built by one of the Central Coast's finest, this contemporary design features an open floor plan capturing the spectacular white water views from all ocean-facing living areas and bedrooms… 3,034 square feet, 3 bedrooms, 3 ½ baths, two Primary Bedrooms with Ensuite Baths, built in 2005, private ocean view sunset decks on both stories, this home was built by and for the designer/builder. Amenities too numerous to mention, including a planned, built in elevator (so it's like you'll have forever single level living, via the elevator), fire suppression interior sprinkler system, sequential interior lighting, 9 to 12 foot plus open ceilings, 2 fireplaces, built in walnut wall to wall Dining Room hutch, solid wood floors, custom carpeting, upstairs Great Room flowing from entry, Living Room, Dining Area and Kitchen, all with white water ocean views, additional downstairs Family Room…
You can take great pride in the kitchen area, 5 burner Viking Stove, electric Viking oven, newer Refrigerator, under-counter wine cooler, abundant walnut cabinets, granite counter tops…
Downstairs are the 2 Primary Bedrooms with Ensuite Baths and an additional Guest Bedroom, private ocean view decks, grand almost 9-foot ceiling height, the bonus Family Room with solid wood floors, 3 baths, 2 Ensuite Baths with Guest Bath, separate oversized laundry room.
Capture your Central Coast dream with this custom designed, custom-built white water view home! Priced under market at $1,888,000.
Location
State CA
County San Luis Obispo
Area Camb - Cambria
Zoning RSF
Interior
Interior Features Ceiling Fan(s), Elevator, Granite Counters, High Ceilings, All Bedrooms Down, Walk-In Closet(s)
Heating Forced Air, Fireplace(s)
Cooling None
Flooring Carpet, Tile, Wood
Fireplaces Type Living Room, Primary Bedroom
Fireplace Yes
Appliance Dishwasher, Electric Oven, Gas Cooktop, Disposal, Gas Water Heater
Laundry Washer Hookup, Electric Dryer Hookup, Inside, Laundry Room
Exterior
Parking Features Driveway, Garage Faces Front
Garage Spaces 2.0
Garage Description 2.0
Pool None
Community Features Biking, Dog Park, Hiking, Park, Preserve/Public Land
Utilities Available Cable Connected, Electricity Connected, Natural Gas Connected, Sewer Connected
View Y/N Yes
View Ocean, Panoramic
Porch Deck
Attached Garage Yes
Total Parking Spaces 4
Private Pool No
Building
Lot Description Sloped Down
Story 2
Entry Level Two
Foundation Raised
Sewer Public Sewer
Architectural Style Contemporary
Level or Stories Two
New Construction No
Construction Status Turnkey
Schools
Elementary Schools Cambria
Middle Schools Santa Lucia
High Schools Coast Union
School District Coast Unified
Others
Senior Community No
Tax ID 022083014
Acceptable Financing Cash, Cash to New Loan
Listing Terms Cash, Cash to New Loan
Financing Cash
Special Listing Condition Standard
Read Less
Want to know what your home might be worth? Contact us for a FREE valuation!

Our team is ready to help you sell your home for the highest possible price ASAP

Bought with Bob Kasper • The Real Estate Company of Cambria






