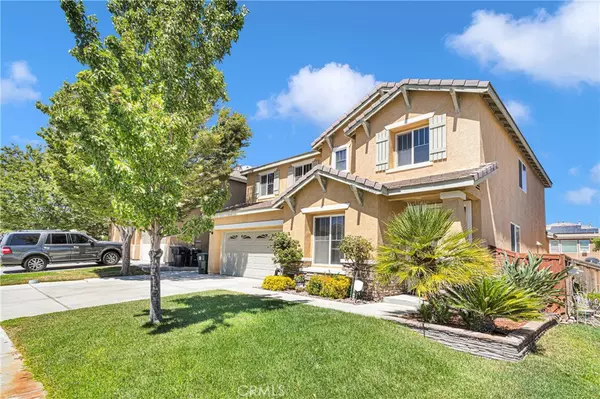$482,000
$497,000
3.0%For more information regarding the value of a property, please contact us for a free consultation.
12300 Freeport DR Victorville, CA 92392
5 Beds
3 Baths
2,793 SqFt
Key Details
Sold Price $482,000
Property Type Single Family Home
Sub Type Single Family Residence
Listing Status Sold
Purchase Type For Sale
Square Footage 2,793 sqft
Price per Sqft $172
MLS Listing ID HD24177545
Sold Date 11/04/24
Bedrooms 5
Full Baths 3
HOA Y/N No
Year Built 2005
Lot Size 5,475 Sqft
Lot Dimensions Assessor
Property Description
Welcome to your dream home in Victorville, California! This stunning five-bedroom, three-bathroom residence offers an ideal blend of comfort and functionality, perfect for families of all sizes. Step inside to find a spacious and inviting layout that is both nice and clean, making it move-in ready for you and your loved ones. AC unit is new.
The heart of the home features a modern kitchen with ample counter space and a cozy dining area, perfect for entertaining friends and family. The large upstairs loft is a standout feature, providing a versatile space that can be transformed into an exercise room, game room, or relaxing hangout area—tailoring it to fit your lifestyle.
Enjoy the convenience of a prime location close to the freeway, making commuting a breeze while still being nestled in a family-friendly neighborhood. With plenty of square footage, there's no shortage of room for everyone to enjoy their own space. Don't miss your chance to make this fantastic property your forever home!
Location
State CA
County San Bernardino
Area Vic - Victorville
Rooms
Other Rooms Shed(s)
Main Level Bedrooms 1
Interior
Interior Features Breakfast Bar, Ceiling Fan(s), Separate/Formal Dining Room, High Ceilings, Open Floorplan, Pantry, Bedroom on Main Level, Loft, Walk-In Closet(s)
Heating Central
Cooling Central Air, Dual
Flooring Carpet, Tile
Fireplaces Type Family Room
Fireplace Yes
Appliance Dishwasher, Disposal, Gas Oven, Gas Range, Microwave, Refrigerator, Dryer, Washer
Laundry Inside, Laundry Room
Exterior
Parking Features Driveway, Garage
Garage Spaces 2.0
Garage Description 2.0
Fence Wood
Pool None
Community Features Curbs, Sidewalks
Utilities Available Electricity Connected, Natural Gas Connected, Sewer Connected, Water Connected
View Y/N No
View None
Roof Type Tile
Porch Concrete
Attached Garage Yes
Total Parking Spaces 6
Private Pool No
Building
Lot Description Level
Story 2
Entry Level Two
Foundation Permanent
Sewer Public Sewer
Water Public
Level or Stories Two
Additional Building Shed(s)
New Construction No
Schools
School District Victor Valley Unified
Others
Senior Community No
Tax ID 3096192170000
Acceptable Financing Cash, Conventional, FHA, Submit, VA Loan
Listing Terms Cash, Conventional, FHA, Submit, VA Loan
Financing Conventional
Special Listing Condition Standard
Read Less
Want to know what your home might be worth? Contact us for a FREE valuation!

Our team is ready to help you sell your home for the highest possible price ASAP

Bought with Malia Caminiti • NETWORKREALTY






