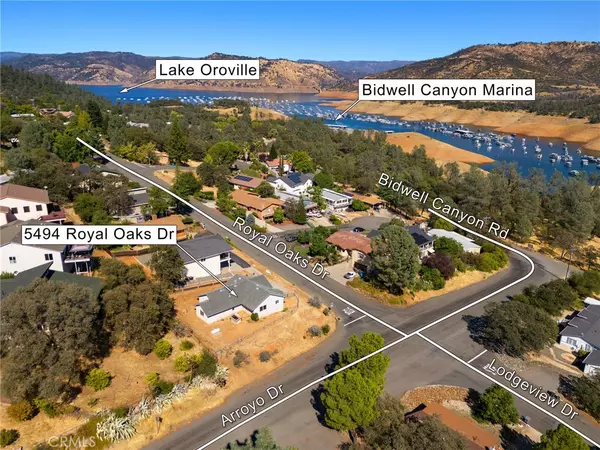$250,000
$250,000
For more information regarding the value of a property, please contact us for a free consultation.
5494 Royal Oaks DR Oroville, CA 95966
3 Beds
2 Baths
1,165 SqFt
Key Details
Sold Price $250,000
Property Type Single Family Home
Sub Type Single Family Residence
Listing Status Sold
Purchase Type For Sale
Square Footage 1,165 sqft
Price per Sqft $214
MLS Listing ID SN24199461
Sold Date 11/06/24
Bedrooms 3
Full Baths 2
Condo Fees $30
HOA Fees $2/ann
HOA Y/N Yes
Year Built 2004
Lot Size 8,276 Sqft
Property Description
Welcome to this charming home located in one of Oroville's most desirable neighborhoods—Kelly Ridge! Just blocks away from Bidwell Marina, Lake Oroville, the Lake Oroville Recreation Area, and Bidwell Canyon Campground, this property offers the perfect balance of nature and convenience. Sitting on a corner lot, the home is fully fenced, providing a blank canvas for your imagination. With a little TLC, this house could become your dream home. Inside, you'll find a spacious living room with vaulted ceilings, creating an open and airy feel. The kitchen is bright and welcoming, featuring a cozy dining nook with a beautiful stained glass window. The home includes 3 bedrooms and 2 bathrooms, with the primary bedroom offering an en-suite and a walk-in closet for added convenience. Don't miss this great opportunity to own a home in the wonderful Kelly Ridge community!
Location
State CA
County Butte
Zoning RT1
Rooms
Other Rooms Shed(s)
Main Level Bedrooms 3
Interior
Interior Features Breakfast Area, Ceiling Fan(s), All Bedrooms Down, Bedroom on Main Level, Main Level Primary, Primary Suite, Walk-In Closet(s)
Heating Central
Cooling Central Air
Flooring Carpet, Vinyl
Fireplaces Type None
Fireplace No
Appliance Disposal, Microwave, Propane Range, Refrigerator
Laundry In Garage
Exterior
Parking Features Garage
Garage Spaces 2.0
Garage Description 2.0
Fence Chain Link
Pool None
Community Features Foothills, Fishing, Gutter(s), Lake, Water Sports
Utilities Available Electricity Connected, Propane, Sewer Connected
Amenities Available Call for Rules, Management
View Y/N Yes
View Neighborhood
Roof Type Composition
Attached Garage Yes
Total Parking Spaces 2
Private Pool No
Building
Lot Description Back Yard, Corner Lot
Story 1
Entry Level One
Foundation Slab
Sewer Public Sewer
Water Public
Architectural Style Custom
Level or Stories One
Additional Building Shed(s)
New Construction No
Schools
School District Oroville City
Others
HOA Name Kelly Ridge Estates Owner's Association
Senior Community No
Tax ID 069240027000
Acceptable Financing Cash, Cash to New Loan, Submit
Listing Terms Cash, Cash to New Loan, Submit
Financing Cash
Special Listing Condition Third Party Approval, Probate Listing
Read Less
Want to know what your home might be worth? Contact us for a FREE valuation!

Our team is ready to help you sell your home for the highest possible price ASAP

Bought with Evelyn Jenkins • 1st Choice Realty & Associates Inc.







