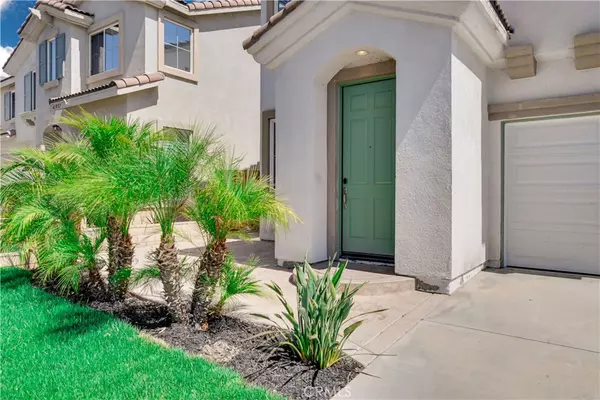$735,000
$734,900
For more information regarding the value of a property, please contact us for a free consultation.
41049 Engelmann Oak ST Murrieta, CA 92562
5 Beds
3 Baths
3,077 SqFt
Key Details
Sold Price $735,000
Property Type Single Family Home
Sub Type Single Family Residence
Listing Status Sold
Purchase Type For Sale
Square Footage 3,077 sqft
Price per Sqft $238
MLS Listing ID TR24174509
Sold Date 12/17/24
Bedrooms 5
Full Baths 3
Construction Status Turnkey
HOA Y/N No
Year Built 2002
Lot Size 5,227 Sqft
Property Description
Welcome to this great two-story home in Murrieta, featuring 5 bedrooms, 3 bathrooms, and 3077 square feet of living space. With a 5227 square foot lot, this property offers great curb appeal, an expansive driveway offering RV parking, built in pool and spa, and a 3-car attached garage. Entering the home, you will be captivated by the inviting open floor plan. The combination of wood and tile flooring adds a touch of elegance, complemented a light paint scheme and windows that amplifies the sense of space and brightness. Straight ahead, an elegant staircase to your right, as well as a spacious living room and modern kitchen. The kitchen boasts abundant storage with ample cabinetry, tile countertops, and a coordinating tile backsplash. It features a walk-in pantry, recessed lighting, and a central island with a breakfast bar, perfect for casual dining. Enjoy white appliances including a built-in microwave, dishwasher, 4 burner stove and oven. This gourmet kitchen seamlessly opens to the dining area and living room, perfect for entertaining. Experience seamless indoor-outdoor living in the dining area, which opens to the backyard. The living room boasts a cozy wood burning fireplace, complemented by a wall of windows that bathe the room in natural light. Just beyond the living room you will find easy access to the attached garage, along with a downstairs bedroom and a full bathroom with a convenient walk in shower. Venturing upstairs, you will find stunning wood floors throughout, a large loft area with recessed lighting, and plenty of natural light through the windows. The three spacious additional bedrooms provide ample comfort, each featuring plush carpet flooring, windows and sliding door closets. The master bedroom is a true retreat, featuring French doors, carpet flooring, high ceilings with a spacious master bathroom that includes double sink vanity, vanity sitting area, a soaking bathtub, a walk-in shower, and a spacious walk-in closet. The large hallway bathroom offers a single sink vanity tile floors, and a shower/tub combo. A convenient laundry room completes the upstairs, featuring ample storage space, tile floors, and a wash sink. Outside, the backyard is your own personal paradise. Enjoy entertaining under the covered patio with ceiling fans and relax in the in-ground pool and spa with waterfall accents. The lush palm trees, flagstone, and landscaping create a serene environment, while the built-in barbecue island is perfect for entertaining.
Location
State CA
County Riverside
Area Srcar - Southwest Riverside County
Rooms
Main Level Bedrooms 1
Interior
Interior Features Breakfast Bar, Eat-in Kitchen, High Ceilings, Open Floorplan, Pantry, Recessed Lighting, Tile Counters, Two Story Ceilings, Unfurnished, Bedroom on Main Level, Loft, Walk-In Pantry, Walk-In Closet(s)
Heating Electric, Forced Air, Fireplace(s), Natural Gas, Wood
Cooling Central Air, Electric
Fireplaces Type Gas, Gas Starter, Living Room, Wood Burning
Fireplace Yes
Appliance Dishwasher, Gas Cooktop, Disposal, Gas Oven, Gas Range, Gas Water Heater, Microwave, Water To Refrigerator, Water Heater
Laundry Washer Hookup, Gas Dryer Hookup, Inside, Laundry Room, Upper Level
Exterior
Exterior Feature Lighting
Parking Features Concrete, Door-Multi, Direct Access, Driveway, Driveway Up Slope From Street, Garage Faces Front, Garage, Garage Door Opener, RV Potential
Garage Spaces 3.0
Garage Description 3.0
Fence Good Condition, Wood
Pool In Ground, Private
Community Features Curbs, Gutter(s), Storm Drain(s), Street Lights, Sidewalks
Utilities Available Cable Available, Cable Connected, Electricity Available, Electricity Connected, Natural Gas Available, Natural Gas Connected, Phone Available, Phone Connected, Sewer Available, Sewer Connected, Underground Utilities, Water Available, Water Connected
View Y/N Yes
View Hills, Mountain(s), Neighborhood
Roof Type Spanish Tile
Accessibility Safe Emergency Egress from Home, Accessible Doors
Porch Concrete, Covered, Open, Patio
Attached Garage Yes
Total Parking Spaces 3
Private Pool Yes
Building
Lot Description Back Yard, Front Yard, Sprinklers In Rear, Sprinklers In Front, Lawn, Landscaped, Rectangular Lot, Sprinklers Timer, Sprinkler System, Yard
Faces Northwest
Story 2
Entry Level Two
Foundation Slab
Sewer Public Sewer
Water Public
Architectural Style Traditional
Level or Stories Two
New Construction No
Construction Status Turnkey
Schools
Elementary Schools Tovashal
Middle Schools Thompson
High Schools Murrieta Valley
School District Murrieta
Others
Senior Community No
Tax ID 949642002
Security Features Carbon Monoxide Detector(s),Smoke Detector(s)
Acceptable Financing Cash to New Loan, Conventional, FHA, Fannie Mae, VA Loan
Listing Terms Cash to New Loan, Conventional, FHA, Fannie Mae, VA Loan
Financing Conventional
Special Listing Condition Standard
Read Less
Want to know what your home might be worth? Contact us for a FREE valuation!

Our team is ready to help you sell your home for the highest possible price ASAP

Bought with Sabrina Knudsen • Skye Realty Group






