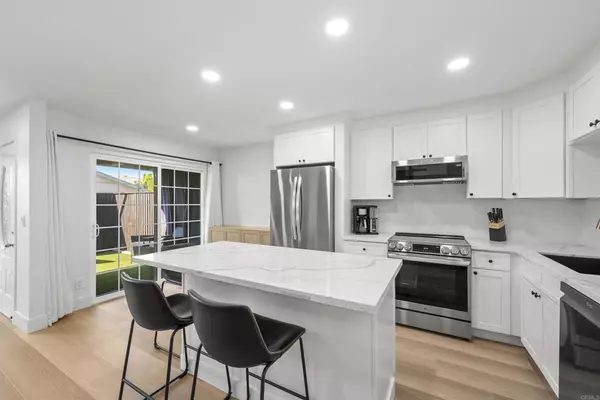$600,000
$604,000
0.7%For more information regarding the value of a property, please contact us for a free consultation.
440 L ST #K Chula Vista, CA 91911
3 Beds
2 Baths
1,037 SqFt
Key Details
Sold Price $600,000
Property Type Condo
Sub Type Condominium
Listing Status Sold
Purchase Type For Sale
Square Footage 1,037 sqft
Price per Sqft $578
MLS Listing ID PTP2406787
Sold Date 12/18/24
Bedrooms 3
Full Baths 2
Condo Fees $285
HOA Fees $285/mo
HOA Y/N Yes
Year Built 1980
Lot Size 3,001 Sqft
Property Description
One Story Home! Yes, a Single Story end unit in a very quiet location that is in the back of the complex. Feels like a detached home. 2 large private bedrooms with sliding glass doors leading out to your backyard for the morning sun. Primary bedroom has a full bathroom and a large closet. 2nd bathroom has a full size shower with beautiful glass doors. Large kitchen island with new appliances and new white cabinets. Down the hallway, enter through the sliding barn doors to an office/den that includes a small closet. Luxury Vinyl Flooring throughout the home, looks and feels like a brand new home. Laundry Closet with an LG washer & dryer. Very comfortable, easy living with no stairs. 2 parking spaces included with this home. One parking spot is upfront right by the grass and close to the home. When scheduling an appointment to view this home, buyers may park upfront in #4 and agents park in #27. Large Backyard with a 10 x 12 Gazebo and a storage closet.
Location
State CA
County San Diego
Area 91911 - Chula Vista
Zoning R-1:SINGLE FAM-RES
Rooms
Main Level Bedrooms 3
Interior
Interior Features All Bedrooms Down
Cooling Ductless
Fireplaces Type None
Fireplace No
Laundry Electric Dryer Hookup, Gas Dryer Hookup, Laundry Closet, Stacked
Exterior
Pool None
Community Features Curbs, Gutter(s), Storm Drain(s), Street Lights, Suburban, Sidewalks
Amenities Available Insurance, Barbecue, Picnic Area
View Y/N Yes
View Neighborhood
Total Parking Spaces 2
Private Pool No
Building
Story 1
Entry Level One
Sewer Public Sewer
Level or Stories One
Schools
School District Sweetwater Union
Others
HOA Name CASA VIANNEY
HOA Fee Include Pest Control
Senior Community No
Tax ID 6180723207
Acceptable Financing Cash, Cash to New Loan
Listing Terms Cash, Cash to New Loan
Financing Conventional
Special Listing Condition Standard
Read Less
Want to know what your home might be worth? Contact us for a FREE valuation!

Our team is ready to help you sell your home for the highest possible price ASAP

Bought with Pat Torres • Spirit Realty, Inc.







