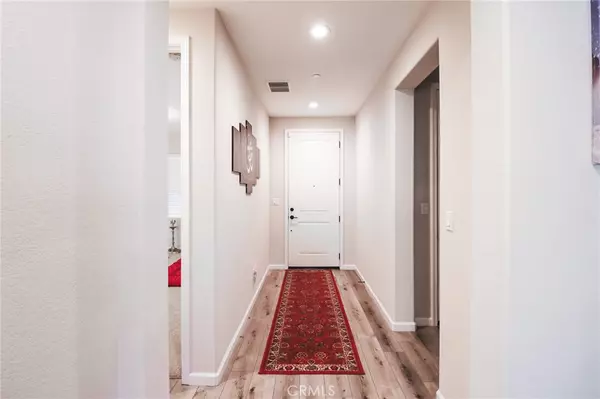$720,000
$730,000
1.4%For more information regarding the value of a property, please contact us for a free consultation.
228 Littleton ST Oakley, CA 94561
5 Beds
3 Baths
2,724 SqFt
Key Details
Sold Price $720,000
Property Type Single Family Home
Sub Type Single Family Residence
Listing Status Sold
Purchase Type For Sale
Square Footage 2,724 sqft
Price per Sqft $264
MLS Listing ID IG24156769
Sold Date 12/23/24
Bedrooms 5
Full Baths 3
Construction Status Turnkey
HOA Y/N No
Year Built 2018
Lot Size 5,606 Sqft
Lot Dimensions Assessor
Property Description
Oakley provides a charming small-town feel just 55 miles from San Francisco and this beautiful ***5-bedroom, 3-bathroom*** home is located in the sought-after Emerson Ranch Community within. The two-story home features an exquisite design perfect for relaxation and entertainment with an inviting entryway and spacious great room that seamlessly connects the kitchen, family room and eating area with large windows that bring in natural lighting. The impressive kitchen features a great sized island in addition to plenty of quartz covered counter top space ready to elegantly host your guests or intimately gather your family around for meals. As you enter upstairs you will be invited to a spacious loft which connects multiple bedrooms, a bathroom and a conveniently placed laundry room. The primary suite includes his and her walk-in closets, a soaking tub and an walk-in shower seemingly double the size of standard walk-in showers. The community itself is growing but consists of a pedestrian friendly streets and stylish homes. Quality schools and parks are a just a stroll from, elementary and middle schools situated side by side and a park which includes fields, courts, picnic areas and walking trails.
Location
State CA
County Contra Costa
Area 699 - Not Defined
Rooms
Main Level Bedrooms 1
Interior
Interior Features Eat-in Kitchen, High Ceilings, Open Floorplan, Pantry, Quartz Counters, Recessed Lighting, Bedroom on Main Level, Loft, Primary Suite
Heating Central, Fireplace(s)
Cooling Central Air
Flooring Concrete, Laminate, Tile
Fireplaces Type Family Room, Gas
Fireplace Yes
Appliance Dishwasher, Gas Cooktop, Disposal, Gas Oven, Microwave, Tankless Water Heater
Laundry Washer Hookup, Gas Dryer Hookup, Inside, Upper Level
Exterior
Exterior Feature Lighting, Rain Gutters
Parking Features Concrete, Door-Multi, Electric Vehicle Charging Station(s), Garage, Tandem
Garage Spaces 2.0
Garage Description 2.0
Fence Wood
Pool None
Community Features Curbs, Gutter(s), Street Lights, Sidewalks
Utilities Available Electricity Connected, Natural Gas Connected, Sewer Connected, Water Connected
View Y/N Yes
View Neighborhood
Roof Type Tile
Porch Concrete
Attached Garage Yes
Total Parking Spaces 2
Private Pool No
Building
Lot Description Back Yard, Front Yard, Rectangular Lot, Sloped Up
Faces Southeast
Story 2
Entry Level Two
Foundation Slab
Sewer Public Sewer
Water Public
Architectural Style Modern
Level or Stories Two
New Construction No
Construction Status Turnkey
Schools
Elementary Schools Other
Middle Schools Other
High Schools Other
School District Other
Others
Senior Community No
Tax ID 0375900347
Security Features Carbon Monoxide Detector(s),Smoke Detector(s)
Acceptable Financing Cash, Conventional, FHA, Submit, VA Loan
Listing Terms Cash, Conventional, FHA, Submit, VA Loan
Financing Conventional
Special Listing Condition Standard
Read Less
Want to know what your home might be worth? Contact us for a FREE valuation!

Our team is ready to help you sell your home for the highest possible price ASAP

Bought with Jerry Beverly • Compass






